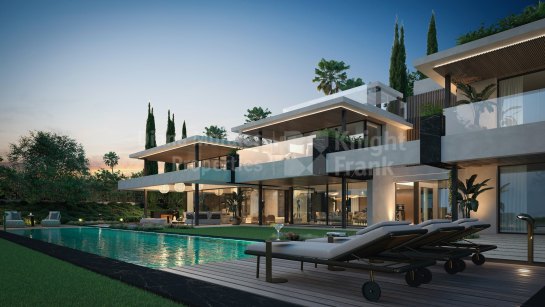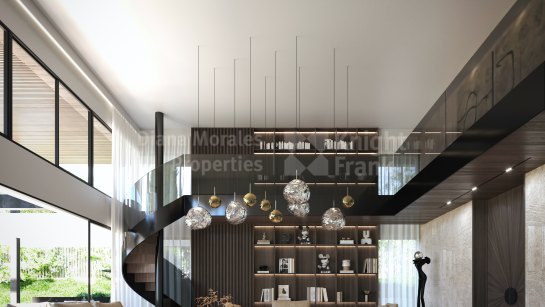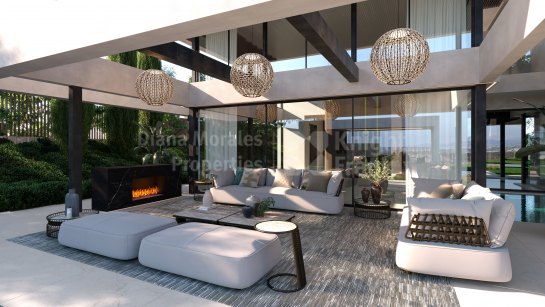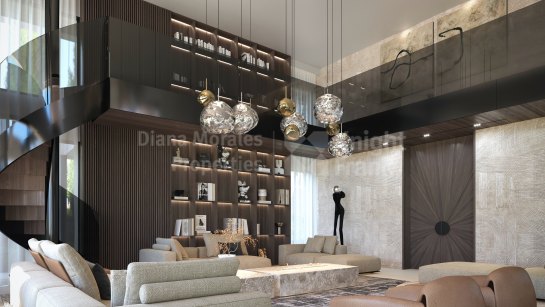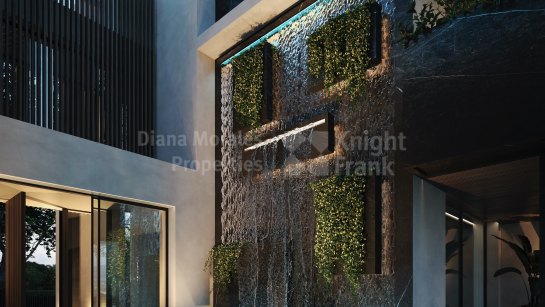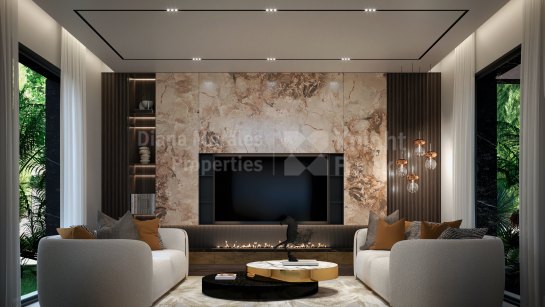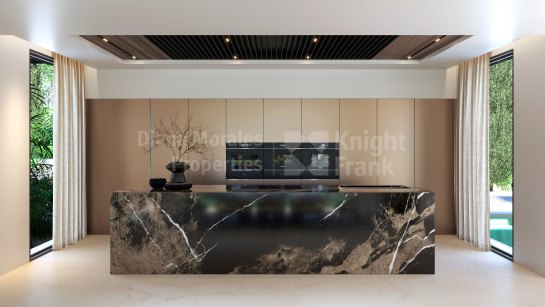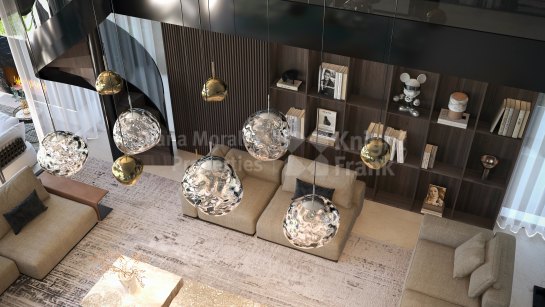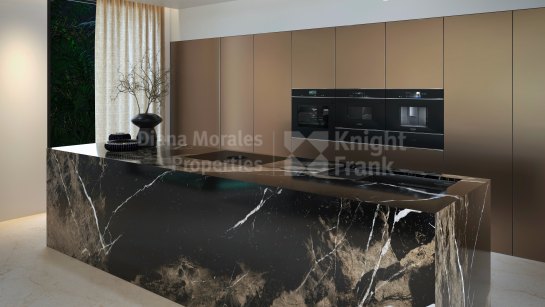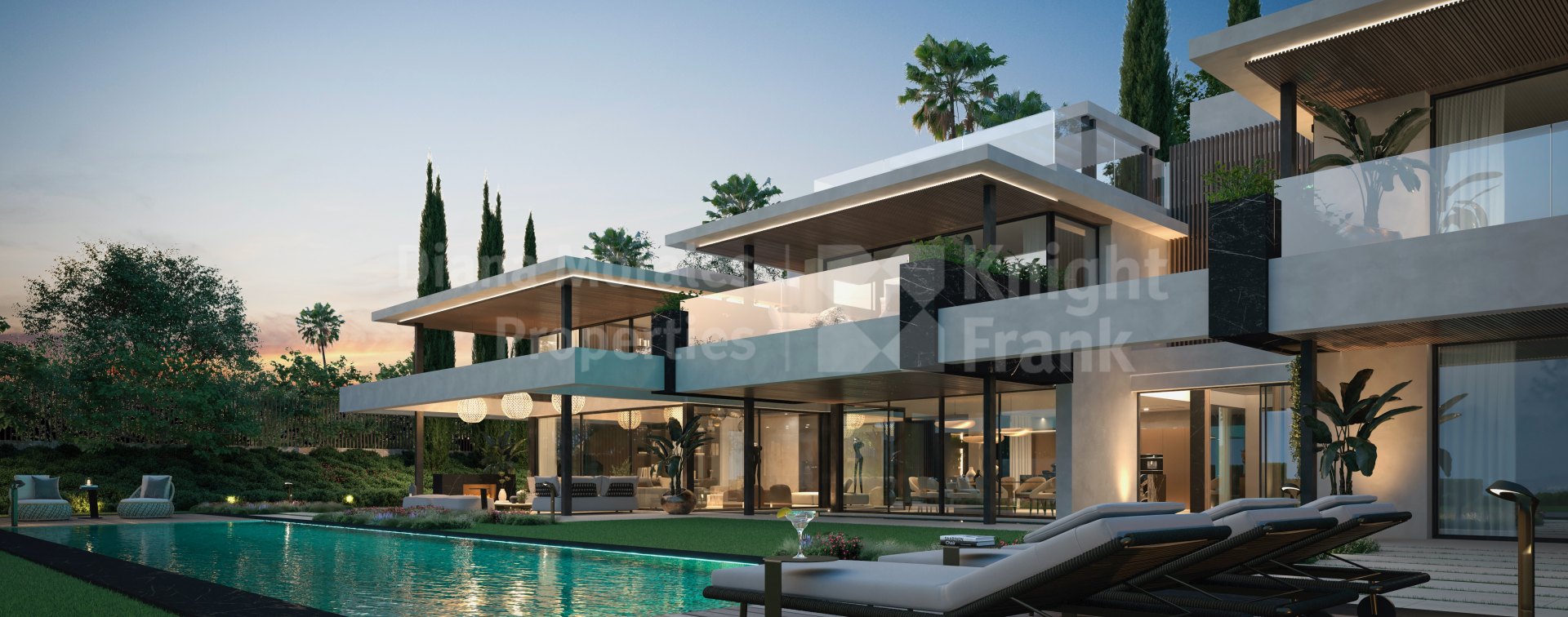
Sotogrande Costa, Avant-garde tyle five-bedroom villa in beachside Sotogrande
- DM4866-14
- 5 bedrooms
- 5 bathrooms
- 1,420 m2 built
- 2,207 m2 plot
Villa for sale in Sotogrande Costa
This impressive villa, located in the prestigious Kings and Queens area of Sotogrande Costa, offers a unique opportunity to embrace the luxurious Mediterranean lifestyle. Designed by a renowned architect, it showcases a minimalist, avant-garde style that blends contemporary elegance with the natural beauty of its surroundings. Situated on Paseo del Parque, one of Sotogrande Costa’s most sought-after addresses, the property enjoys an enviable location. It is just 150 meters from the Real Club de Golf de Sotogrande and close to other world-renowned courses, including Finca Cortesín and the Real Club de Valderrama. The villa’s southeast orientation ensures abundant sunlight throughout the day and stunning panoramic sea views from the upper floors. Its modern façade, with clean lines, expansive windows, and materials like stone, wood, and glass, integrates perfectly with the surrounding environment. Nearby, the Sotogrande Marina offers nearly 1,400 berths and events by the Real Club Marítimo de Sotogrande. Additional amenities within walking distance include the Sotogrande Racket Center, the Trocadero Beach Club and the Bunker Beach Club. With its proximity to Tarifa, Gibraltar, Estepona, Marbella, and three international airports—Gibraltar, Jerez de la Frontera, and Málaga—the villa is perfectly situated for enjoying both local attractions and global connectivity.
Set on a flat 2,207 m² plot, the villa welcomes you with a grand entrance path leading to its striking façade, adorned with water features and decorative lakes. A spacious three-car garage with a mirrored door is conveniently positioned at ground level. The landscaped garden features a barbecue area and a saltwater infinity pool, perfect for outdoor entertaining. The main floor offers an impressive 169 m² living space, carefully divided into multiple areas. A bright and modern Bulthaup kitchen, equipped with high-end appliances, includes an adjacent space ideal for a pantry or secondary kitchen with direct outdoor access. The dining room overlooks the serene artificial lake and garden, while the living room, with its double-height ceiling, connects to the TV area via sliding doors. Both spaces open to the garden, pool, and a partially covered terrace featuring a chill-out area and outdoor kitchen. This floor also includes two bedrooms with en-suite bathrooms. The master suite on the upper floor is a private retreat, complete with a custom-designed dressing room, a luxurious bathroom with a standalone bathtub, and a spacious terrace to enjoy 320 days of sunshine. Two additional bedrooms, crafted with elegance and attention to detail, also feature en-suite bathrooms and terrace access. The solarium takes luxury to another level, offering an infinity pool that seems to merge with the horizon, a barbecue area, and a chill-out space, all with breathtaking views of the sea and Sotogrande Marina. The fully finished basement includes a laundry room, a machine room, a bathroom, and flexible spaces with natural light that can be customized to suit your needs. Built to the highest standards, the villa features large-format porcelain flooring, Uecko wardrobes, Technal carpentry, and Italian sanitary ware from Fantini and Duravit. Advanced home automation with Lutron equipment, a Sonos sound system, aerothermal heating, underfloor heating, and a state-of-the-art security system ensure unparalleled comfort and efficiency.
This villa is not just a home—it’s a statement of refined living in one of the most exclusive areas of Sotogrande.
PAYMENT TERMS:
I. Provisional Deposit for the house: (3%, no VAT)
II. Signature of the Purchase Contract, 30 days after the formalization of the
Provisional Deposit: (27% + VAT) Note: VAT for Section I will also be paid at this stage.
III. 15 equal monthly payments during the construction: (50% + VAT)
IV. Upon issuance of the C.F.O by the Architechts: (10% + VAT)
V. Upon signing the Public Deed of Purchase: (10% + VAT)
Property Highlights
| Ref. | DM4866-14 |
|---|---|
| Price | €6,950,000 |
| Bedrooms: | 5 |
| Bathrooms: | 5 |
| En suite Bathrooms: | 5 |
| Built: | 1,420 m2 |
| Plot: | 2,207 m2 |
| Pool: | Private |
| Garden: | Private |
| Garage: | Private |
| EPC: |
- APPROXIMATELY AT 150 METERS FROM THE REAL GOLF COURSE SOTOGRANDE
- SPACIOUS THREE-CAR GARAGE
- SALTWATER INFINITY POOL
- BULTHAUP KITCHEN, EQUIPPED WITH HIGH-END APPLIANCES
- ADVANCED HOME AUTOMATION WITH LUTRON EQUIPMENT
- SONOS SOUND SYSTEM
- AEROTHERMAL HEATING
- UNDERFLOOR HEATING
- STATE-OF-THE-ART SECURITY SYSTEM
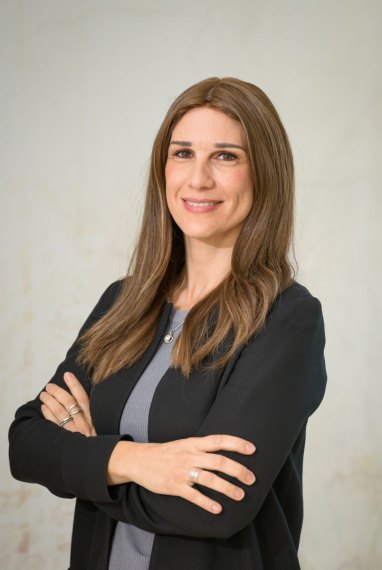
Pia Arrieta Principal Partner
Call now, ask via whatsapp or fill the contact form and we will get back to you asap.

