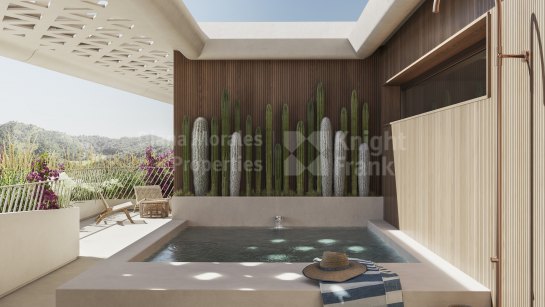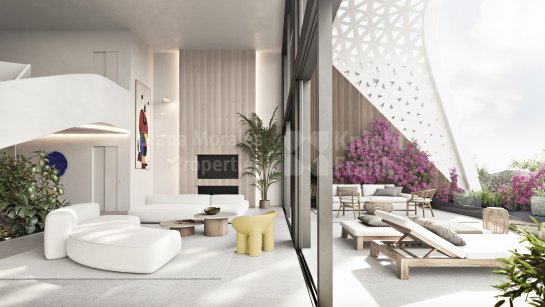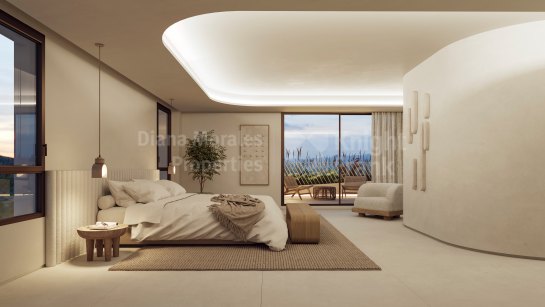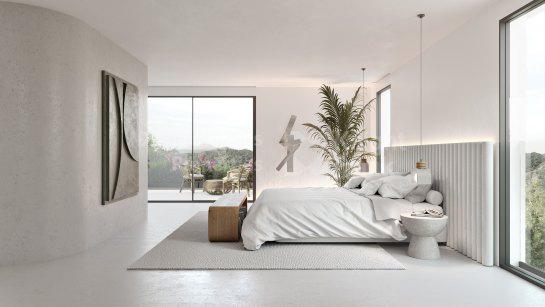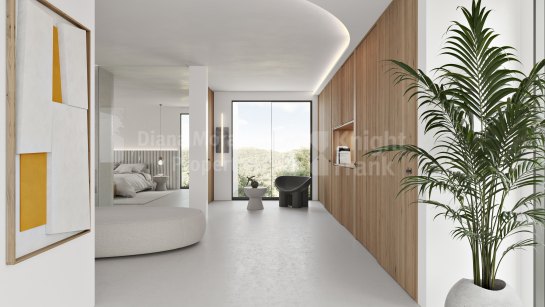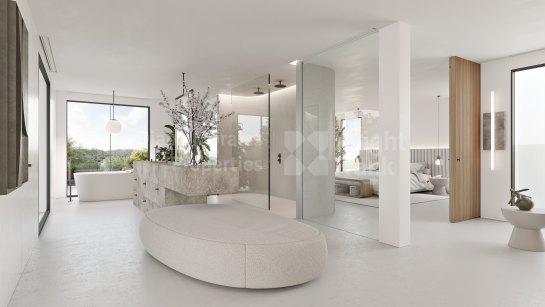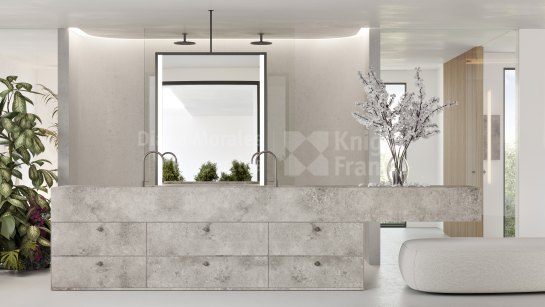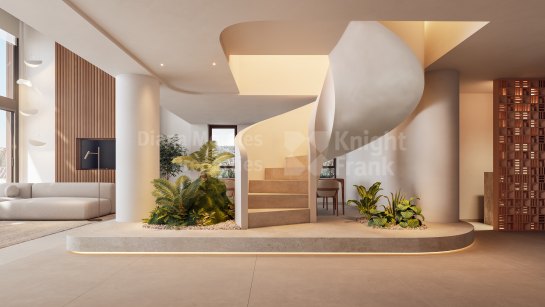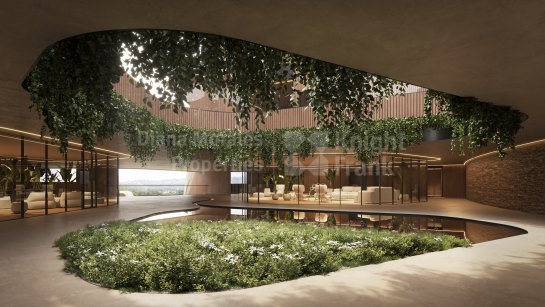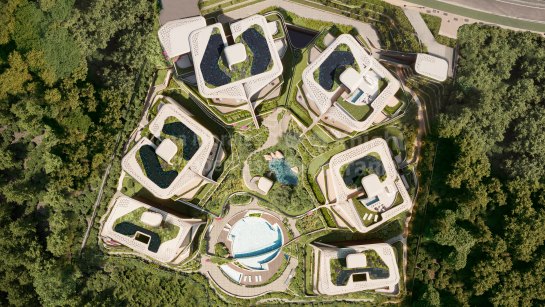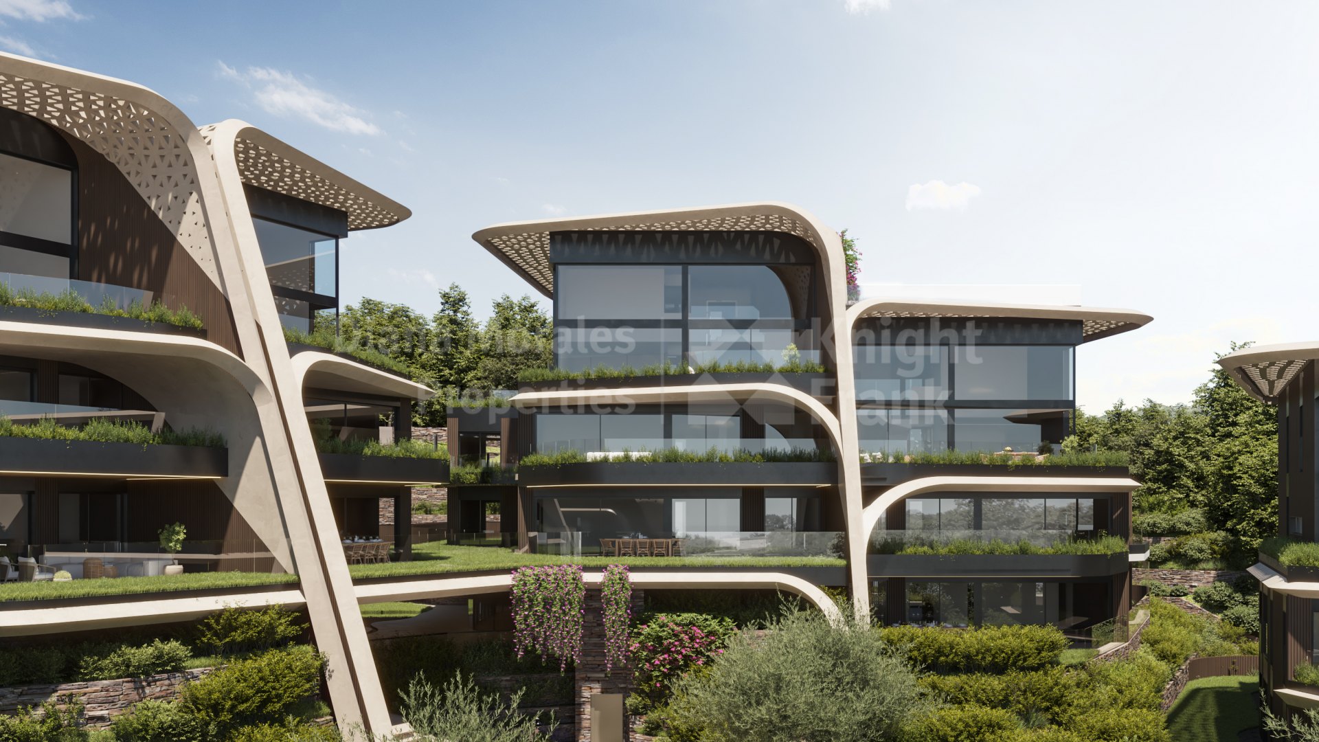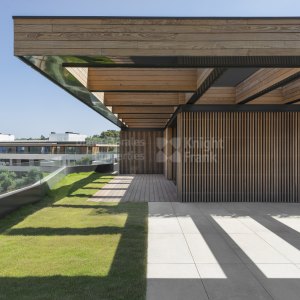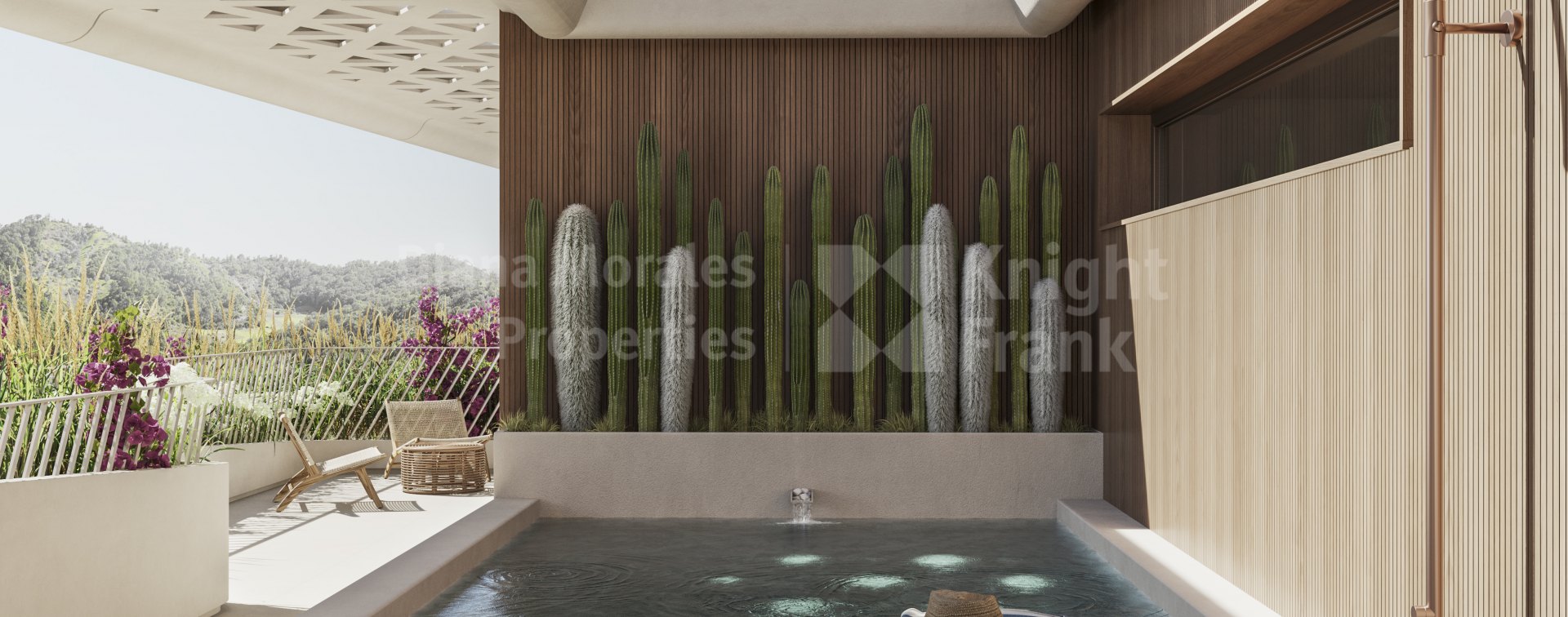
Duplex penthouse in prestigious residential complex in Sotogrande
- DMD1516-04
- 4 bedrooms
- 4 bathrooms
- 306 m2 built
- 204 m2 terrace
Duplex Penthouse for sale in Sotogrande
Four-bedroom duplex penthouse in La Reserva de Sotogrande, an outstanding residential area known for its stunning panoramic views of the Mediterranean Sea, Gibraltar and the African coast. Situated between golf courses and approximately 9km. away from the Sotogrande Marina, this luxurious development offers a wide range of semi-hotel services designed for the comfort, tranquillity and security of its residents.
This impressive duplex penthouse distributed over two floors has a living area of approximately 307 m2, and some 205 m2 of terraces. The ground floor consists of a majestic entrance hall with a staircase separating the sleeping area from the living, dining and kitchen area. To the right, there are three bedrooms with ensuite bathrooms, two of which share a terrace. A guest toilet and a laundry area are also included. The spacious open plan living/dining room features a magnificent kitchen with a central island. All these spaces have large windows to the exterior and a terrace with spectacular views. A lift connects the two levels of the property. The upper level houses the spacious master bedroom with dressing room and bathroom, as well as a private terrace. Finally, the property comes with four parking spaces and a storage room for added convenience.
The residential complex has an enviable community which will include an imposing and welcoming lobby of over 700 m2, a gastrobar, gymnasium, indoor heated pool and two outdoor pools. Concierge services, housekeeping, maintenance and rental accommodation are also available. The aim is to achieve BREEAM Excellent and WELL Gold certification. In short, a sustainable and unique project, which will offer exceptional qualities such as 1.20 × 1.20 large-format, full-bodied porcelain, stoneware tile flooring, ceiling fans to be installed in living rooms, bedrooms and main terraces, water leak detection system, access to the garage via 3 car lifts, fire detection and alarm system in the garage and treatment of rainwater for reuse. Kitchen to be fitted with large induction hob, Siemens IQ700 above-counter cooker hood, multifunction steam oven, microwave oven, dishwasher, wine cooler,warming drawer and side-by-side fridge-freezer combo with ice dispenser, and washing machine and tumble dryer Miele.
Completion is estimated for the end of 2025.
Payment schedule: 30% of the price upon signing the contract, 10% approximately in 9 months and 60% upon signing the title deed.
Property Highlights
| Ref. | DMD1516-04 |
|---|---|
| Price | €3,167,000 |
| Bedrooms: | 4 |
| Bathrooms: | 4 |
| En suite Bathrooms: | 4 |
| Built: | 306 m2 |
| Terrace: | 204 m2 |
| Pool: | Communal |
| Garden: | Private |
| Garage: | Private |
| EPC: |
- DUPLEX PENTHOUSE WITH LARGE TERRACE
- EXCLUSIVE COMPLEX OF 33 RESIDENCES
- LOCATED IN THE SOTOGRANDE RESERVE
- APPROXIMATELY 7 KM. AWAY FROM THE BEACH AND 9 KM. TO THE MARINA
- APPROXIMATELY 500 METRES AWAY FROM SOTOGRANDE INTERNATIONAL SCHOOL
- FULLY EQUIPPED KITCHEN
- AEROTHERMICS FOR AIR CONDITIONING
- UNDERFLOOR HEATING - COOLING UNDERFLOOR HEATING
- DOMOTIC SYSTEM
- THREE COMMUNAL POOLS (ONE INDOOR HEATED)
- PRIVATE LIFT
- CONCIERGE SERVICE
- FOUR PARKING SPACES
- CHARGING POINT FOR ELECTRIC VEHICLES
- STORAGE ROOM

Mariano Beristain Sales Director
Call now, ask via whatsapp or fill the contact form and we will get back to you asap.
More about the development
Boutique project of 33 dwellings in La Reserva de Sotogrande
Sphere Sotogrande, a distinguished luxury residential development, sits in La Reserva de Sotogrande along the picturesque Costa del Sol in Cadiz, southern Spain. It offers...
From €1,409,000 To €3,304,000

