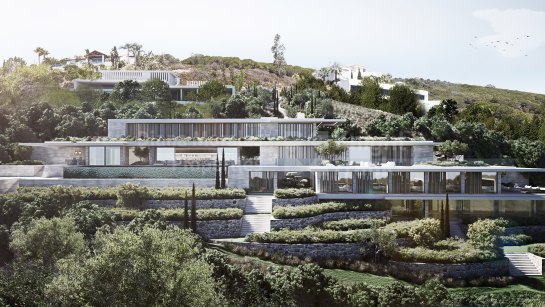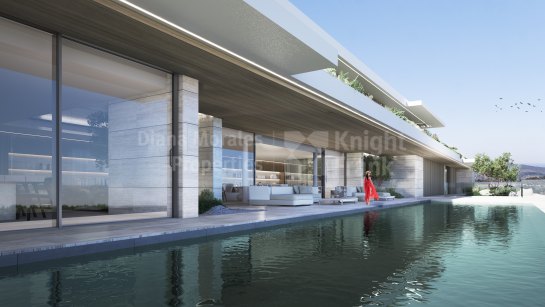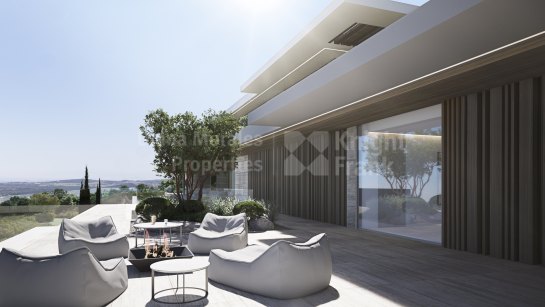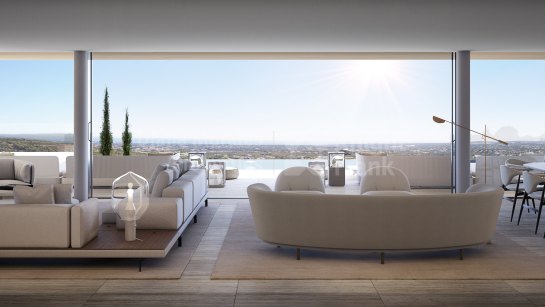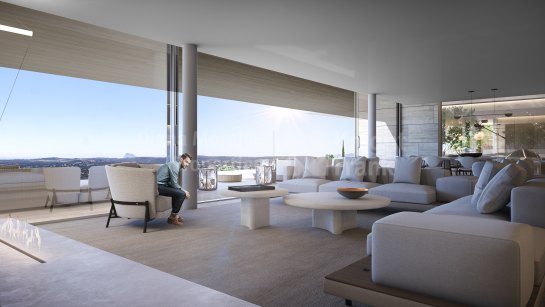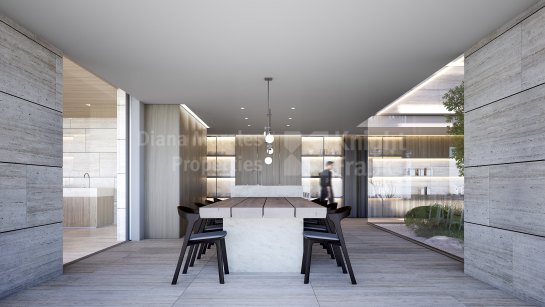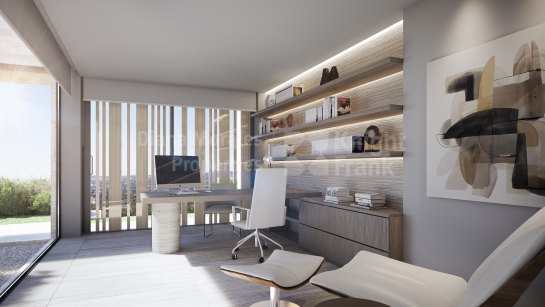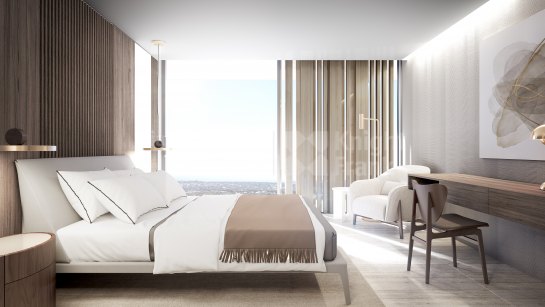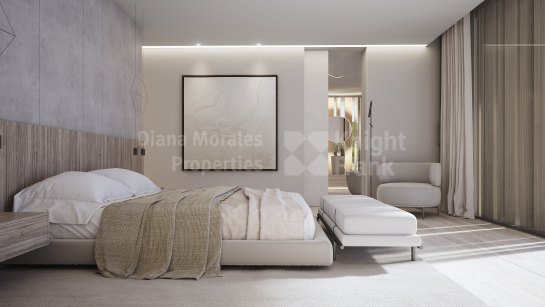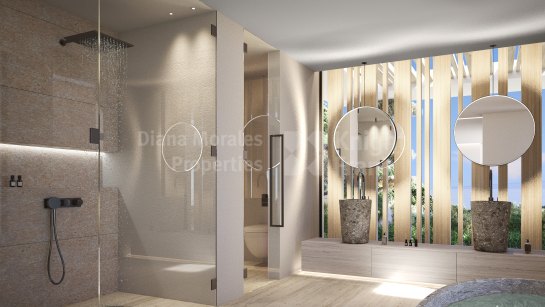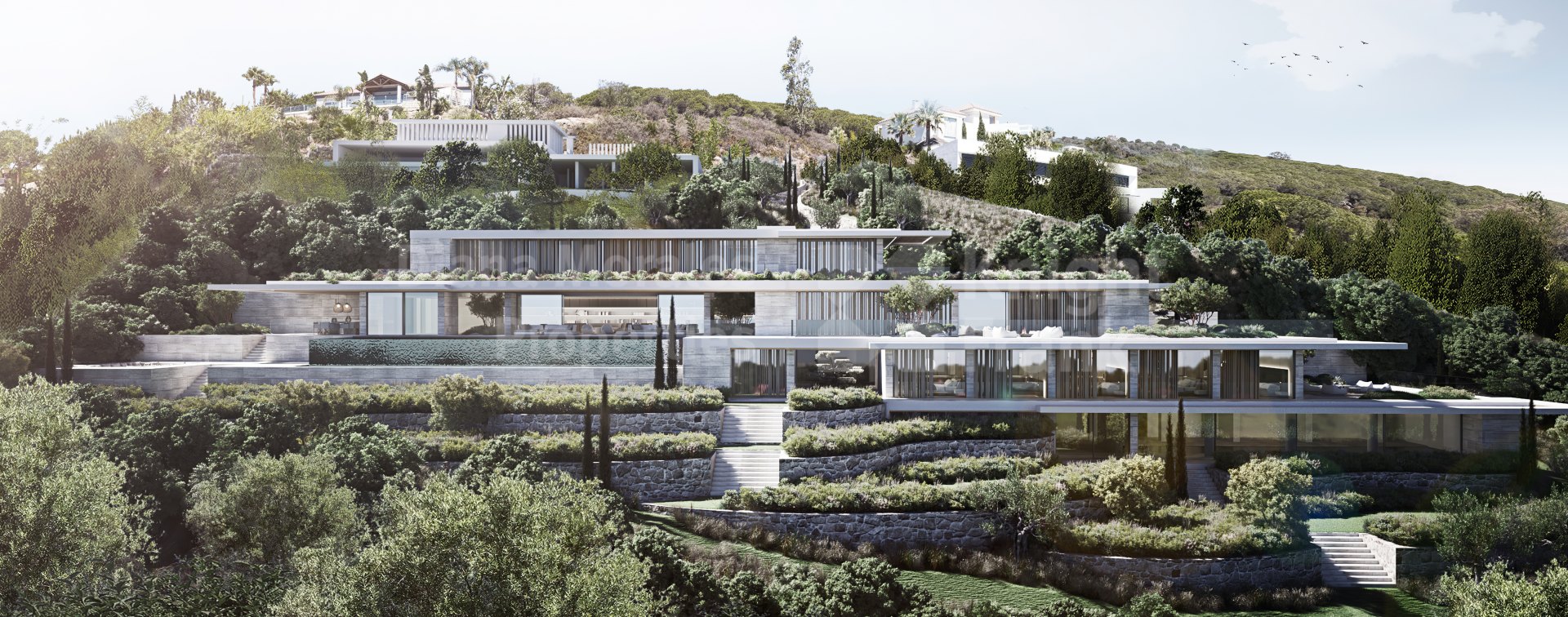
Villa for sale in La Reserva, Sotogrande
- DM5158-01
- 2,437 m2 built
- 4,405 m2 plot
Welcome to a unique residence that redefines luxury and comfort. This exceptional property offers innovative design and spaces that promise a quality and comfortable life. Spread over several floors, every corner has been meticulously thought out to meet the most demanding needs.
The entrance to the house, located on the upper floor at garage level, has 86.52 m² dedicated to living space and 101.69 m² to the garage, making a total of 188.21 m² built. The garage has storage space and a machine room, connected to the home via a corridor that gives access to the elevator and the stairs leading to the other levels.
The ground floor is the heart of the house with 353.92 m² of residential use, complemented by terraces and a pool area. Here is the master bedroom with dressing room and en-suite bathroom, living-dining room, main kitchen with Gaggenau appliances, and secondary kitchen with Siemens appliances, and direct accesses to the terraces leading to a pool storage and outdoor bathroom. The total built area is 505.26 m², providing ample spaces for daily and social life.
Accessing via staircase or elevator to the basement, this floor offers a private area with five bedrooms, each with its dressing room and full bathroom, adding up to a total of 252.95 m² of living space. It also includes an office and service areas, all distributed around terraces that invite rest and contemplation. The total built area is 462.08 m².
Dedicated to well-being, the lowest floor features a complete spa, gym, sauna, Turkish bath, wine cellar, and yoga room. With 232.38 m² of living space and 316.71 m² in service spaces, the floor is designed to offer a total relaxation experience, complemented by terraces that open to the garden. The total built area is 646.78 m².
In terms of technical sophistication, the residence features an elevator, aluminum carpentry with double glazing, along with marble and wood floors. A bioethanol fireplace, laundry room equipped with SIEMENS appliances, DAIKIN underfloor heating system using a high-efficiency heat pump for living areas and electric heating for bathrooms. Home automation with KNX software, which allows controlling the lighting, air conditioning, heating, and blinds directly from your smartphone or iPad, with additional control panels strategically located throughout the house.
Property Highlights
| Ref. | DM5158-01 |
|---|---|
| Price | €15,000,000 |
| Built: | 2,437 m2 |
| Plot: | 4,405 m2 |
| Pool: | Private |
| Garden: | Private |
| Garage: | Private |
| EPC: |
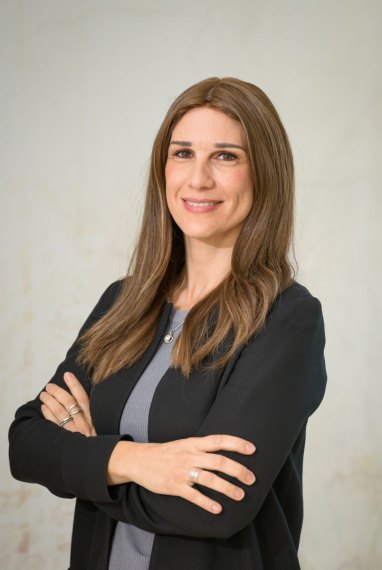
Pia Arrieta Principal Partner
Call now, ask via whatsapp or fill the contact form and we will get back to you asap.

