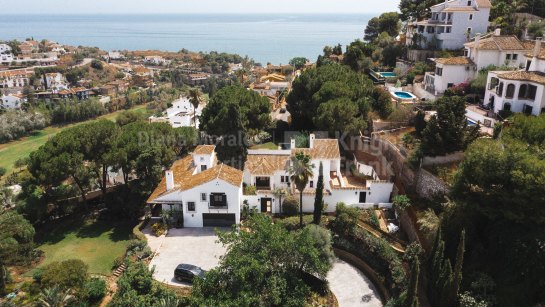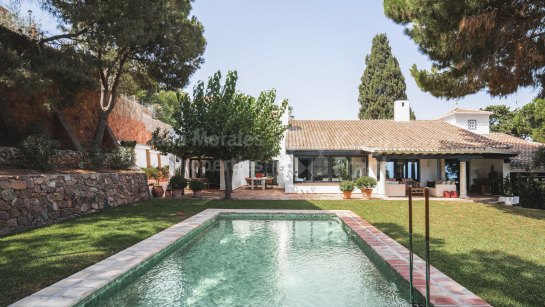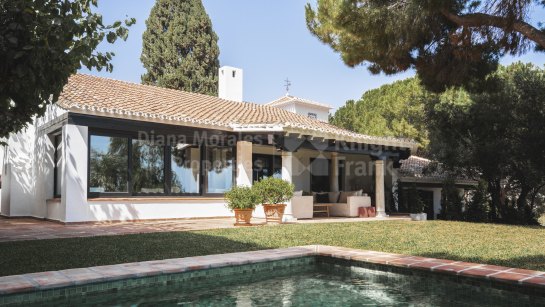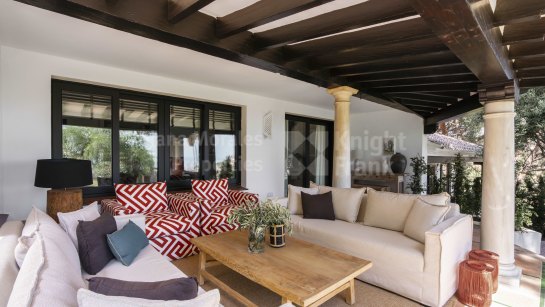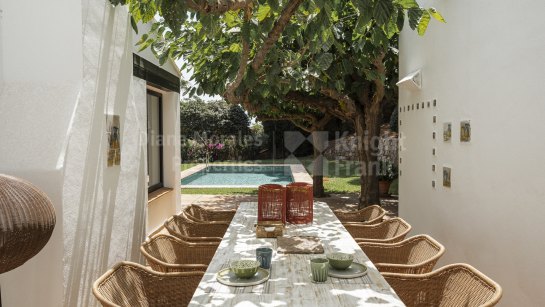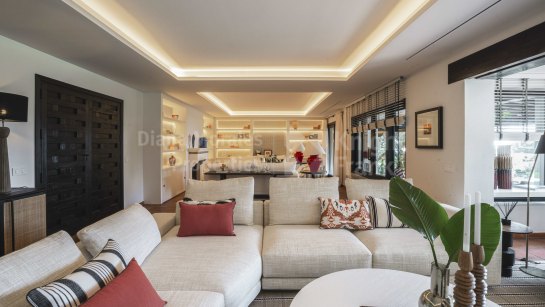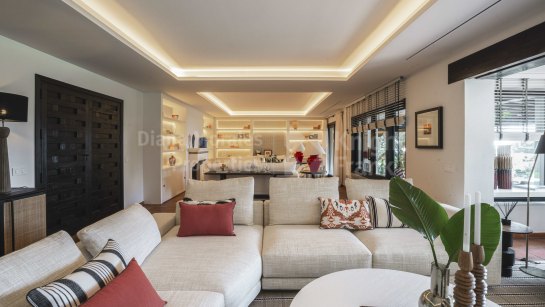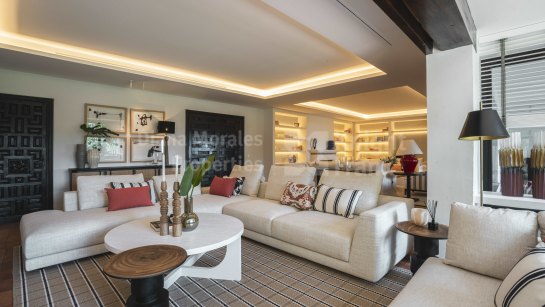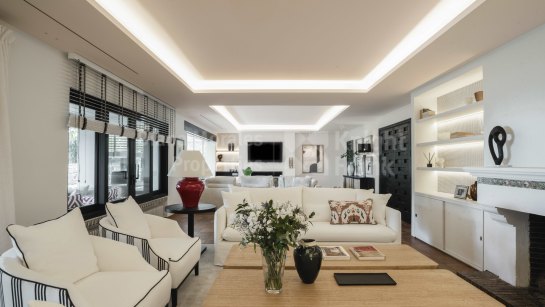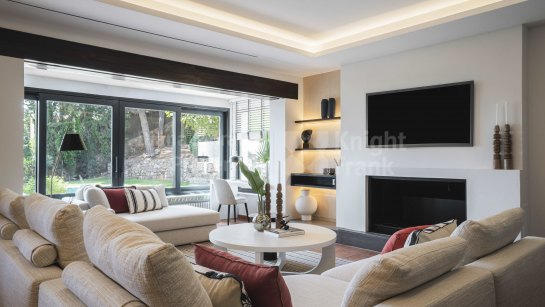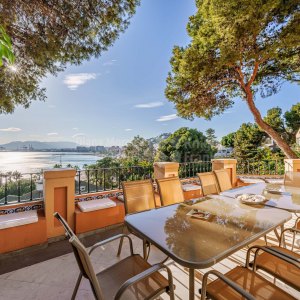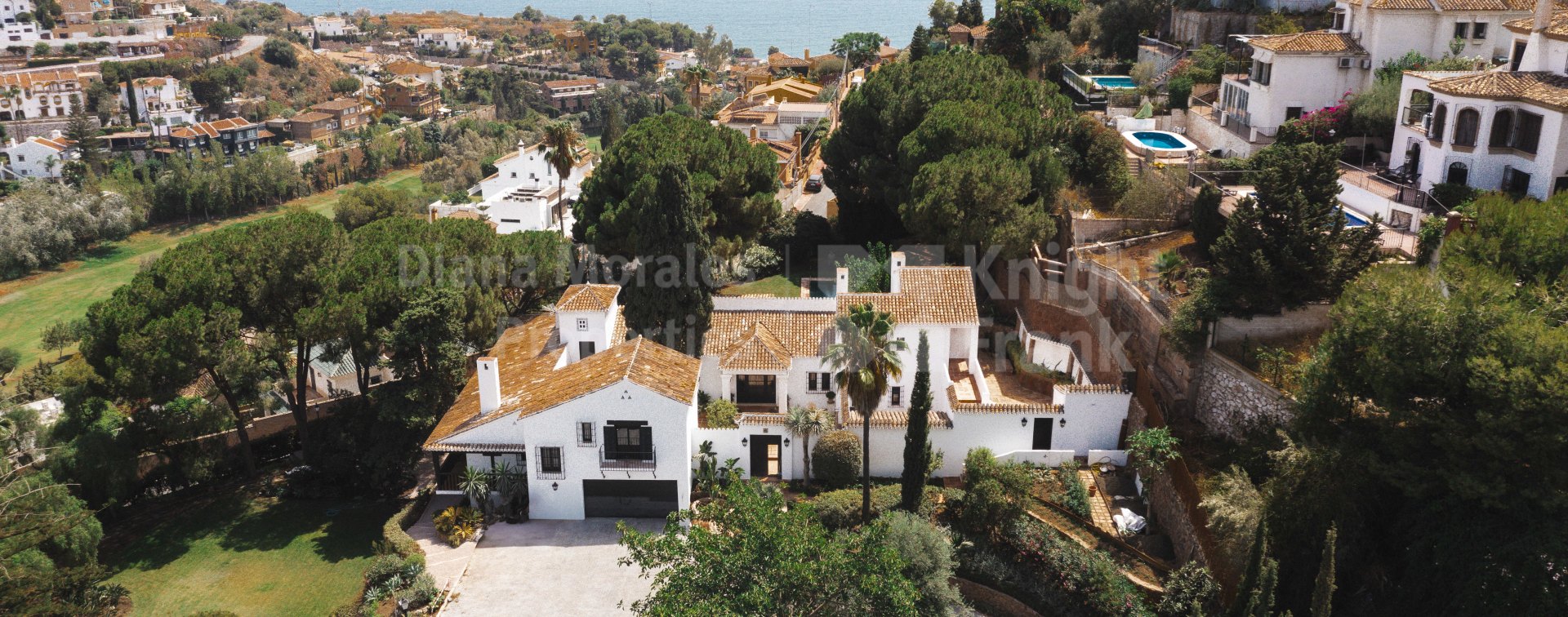
El Candado, Candado Golf: A dream house in a privileged setting
- DM5241
- 6 bedrooms
- 7 bathrooms
- 730 m2 built
- 4,227 m2 plot
Villa for sale in El Candado, Malaga - Este
This charming Andalusian house located in the El Candado Golf estate East Málaga has undergone a complete renovation by the prestigious interior design studio La Albaida, who have given the property a sophisticated elegance, while respecting the history of the house. This home offers a blend of traditional Andalusian architecture and modern comforts, creating a welcoming and elegant living environment that encompasses both indoor and outdoor spaces.
Distributed over three levels, it has six bedrooms, all with en-suite bathrooms, ensuring privacy and comfort for residents and guests. On the main floor there are three bedrooms and a designer kitchen made of natural stone, reflecting warmth and elegance. The central courtyard is ideal for al fresco dining, while the terraces surrounding the house offer space to relax and take advantage of the Mediterranean climate.
On the upper level, a spacious suite offers privacy and exceptional views, making it the perfect retreat within the house. On the lower level, there is a bedroom, a bathroom and a multi-purpose room that can be adapted as a gym or cinema room, and a poolside toilet for added convenience.
The entrance of this house was designed with elegance and functionality in mind, starting with a wooden door leading to the first courtyard. A glass door lets in natural light and allows the beauty of the courtyard to be seen from the inside. The porch was redesigned to match the architectural style of the house. In the entrance courtyard, two reddish marble columns from an old fireplace were reused, along with pieces used to create benches. Pots of different shapes and sizes add an organic touch.
The entrance hall is spacious, with a small sitting area near an old window restored with a lattice shutter. The original doors of the house were restored and stained to match the exterior woodwork, while the ceiling beams received a similar treatment. The handmade terracotta floor in the hall, stripped and sealed, retains its natural imperfections. Contemporary paintings add a modern touch to the space, complementing the console table, stool and mirror set.
The living room retains two fireplaces, one of which has been redesigned to house a television. The second, with hand-painted tiles, remains intact, surrounded by bookshelves that create a cosy library atmosphere. The lighting was carefully planned, with indirect light on the shelves and directional lighting for the works of art. The original flooring in the room was retained and blinds were installed to control natural light without obstructing views of the garden.
The kitchen was completely redesigned, with a large L-shaped layout and an island with integrated pull-out hob. The off-white cabinets and natural stone worktop maintain the earthy, neutral tones of the house. The dining room has a bespoke cupboard with wine storage and special lighting to create a warm ambience. New windows connect the kitchen to the garden, and two outdoor dining areas, one of them under a mulberry tree, extend the living space.
The porch, accessed from the living room, features comfortable custom-made sofas with outdoor fabrics and a rustic coffee table. Decorative elements include a hand-painted antique tile, a solid wood lamp and a wicker basket for pool towels.
The hallway leading to the bedrooms is punctuated by hand-blown glass sconces and asymmetrical spotlights to highlight chosen pieces of art. The bedrooms are designed with neutral tones, natural textures and touches of colour through accessories such as rugs and cushions. Micro-cement floors and white interior woodwork create a soft and cosy atmosphere.
A guest flat, formerly the service area, was redesigned with a full kitchen, living area and a private terrace with sea views. This space retains the same design elements as the rest of the house, with a mix of natural wood, white doors and handcrafted tiles tying the spaces together seamlessly.
One of the great attractions of this property are its exteriors: a paradise of Mediterranean gardens surrounding the villa, thanks to the impeccable design of the landscape designer Laura Pou, and several patios that invite you to enjoy the outdoors.
Property Highlights
| Ref. | DM5241 |
|---|---|
| Price | €6,700,000 |
| Bedrooms: | 6 |
| Bathrooms: | 7 |
| Built: | 730 m2 |
| Plot: | 4,227 m2 |
| Pool: | Private |
| Garden: | Private |
| Garage: | Private |
| Community Fees (Monthly): | 301 € |
| IBI/Local Tax (Annual): | 4,501 € |
| EPC: |
- ELEGANT HOUSE IN EXCLUSIVE AREA OF MALAGA
- APPROXIMATELY 200M TO THE GOLF CLUB EL CANDADO
- APPROX. 2 KMS FROM THE BEACH
- APPROXIMATELY 2 KMS FROM THE HEALTH CENTRE
- APPROXIMATELY 8 KMS FROM MALAGA CITY CENTRE
- APPROXIMATELY 8 KMS FROM THE PICASSO MUSEUM, ANTONIO BANDERAS SOHO THEATRE, PIER ONE, PORT OF MALAGA
- APPROXIMATELY 9 KMS FROM THE TRAIN STATION
- APPROXIMATELY 20 KMS FROM MALAGA AIRPORT
- INTEGRAL REFORM AND INTERIOR DESIGN OF LA ALBAIDA
- LARGE INTERIOR SPACES
- MEDITERRANEAN GARDEN WITH PATIOS
- ORGANIC VEGETABLE GARDEN
- AEROTHERMAL
- SALT WATER SWIMMING POOL
- GUEST FLAT

Mariano Beristain Managing Partner
Call now, ask via whatsapp or fill the contact form and we will get back to you asap.

