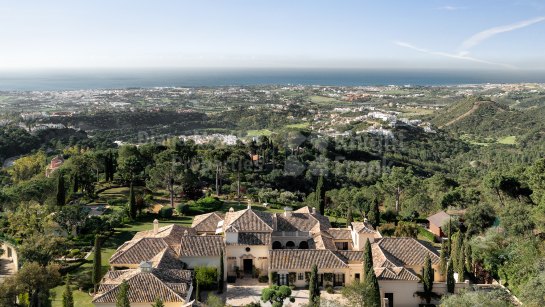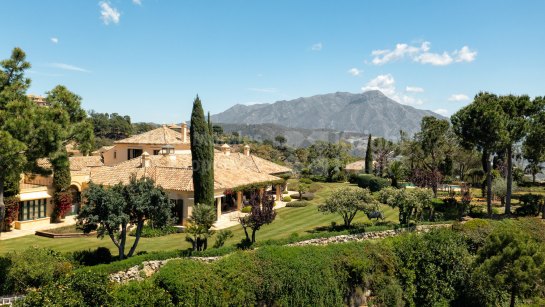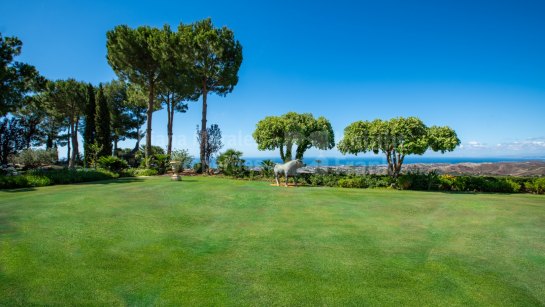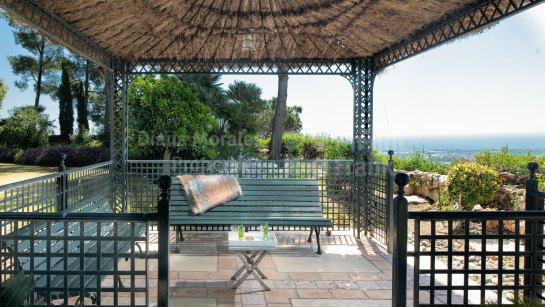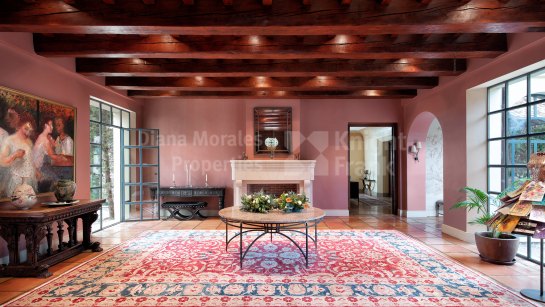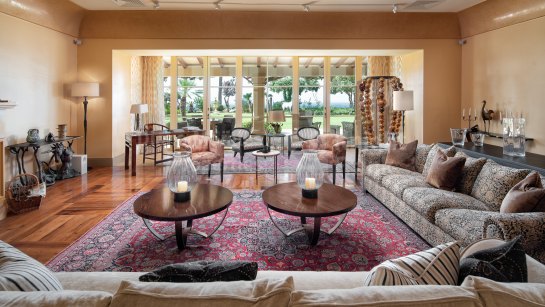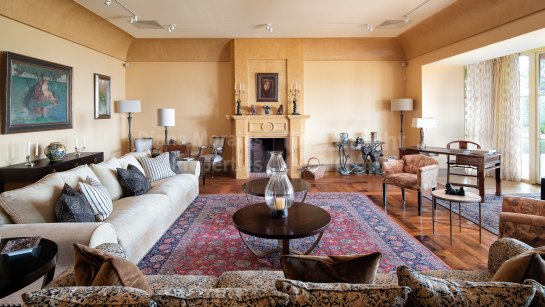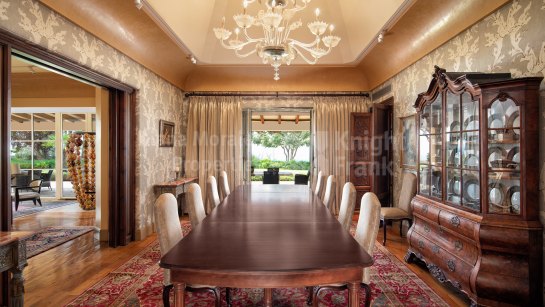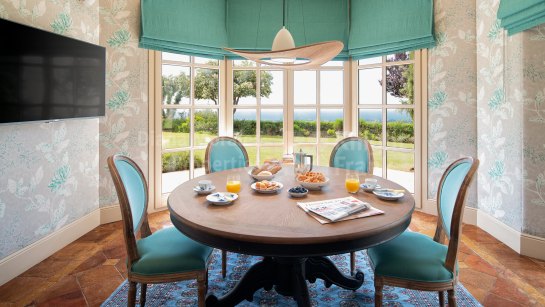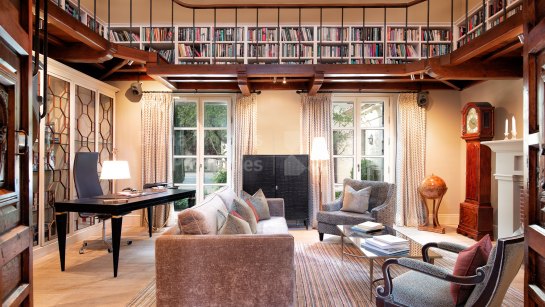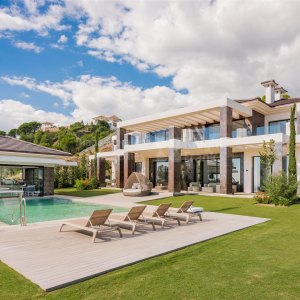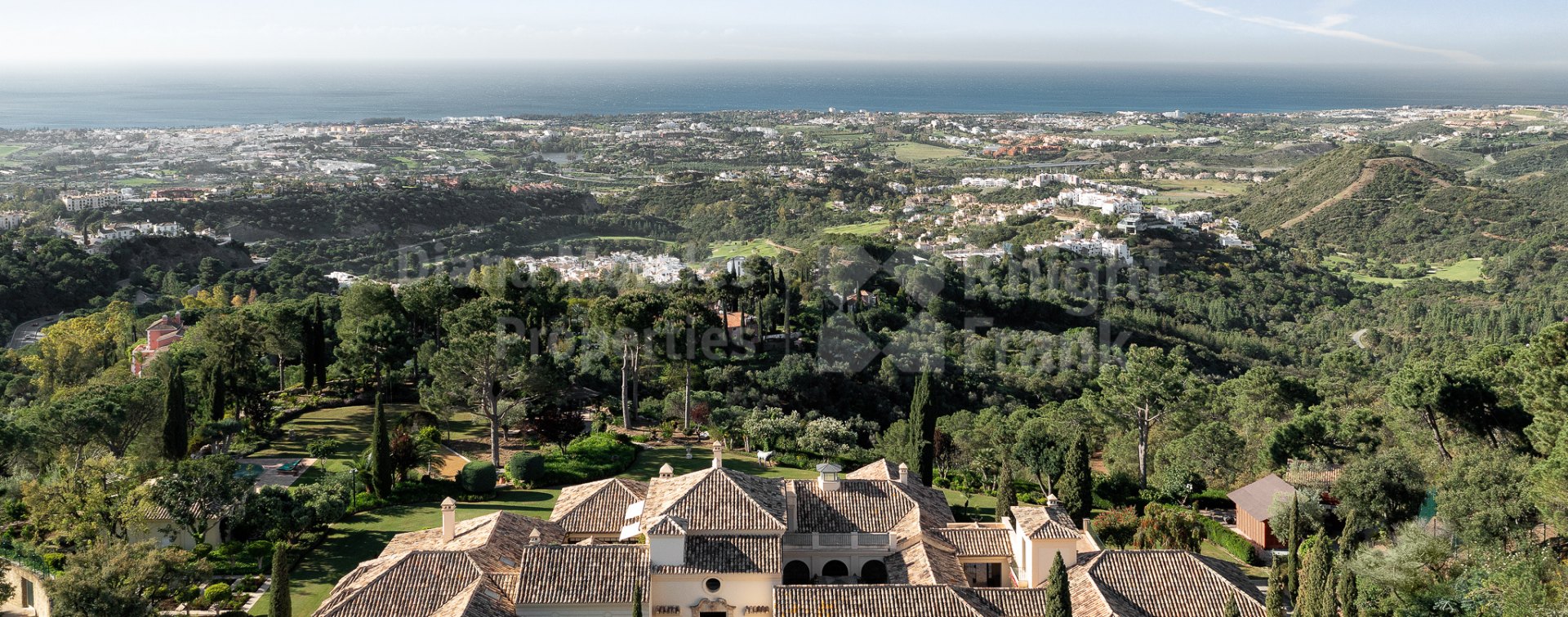
La Reserva de Alcuzcuz, Unique grand estate with panoramic views
- DM4967
- 8 bedrooms
- 9 bathrooms
- 1,320 m2 built
- 187 m2 terrace
- 58,380 m2 plot
Villa for sale in La Reserva de Alcuzcuz, Benahavis
Alcuzcuz One – Enveloped by unspoilt nature and situated on an idyllic elevated position, this significant mansion is located in La Reserva de Alcuzcuz, a highly exclusive and very private hillside address neighbouring La Zagaleta. It overlooks the Marbella coastline as it sweeps towards Gibraltar and North Africa at the point where the Mediterranean and Atlantic meet, affording the most breathtaking panoramic views. A tranquil and secure retreat accessed via a gated private lane from the main road, approximately 8 km away from the beach and from the town of San Pedro de Alcantara with a good variety of professional and commercial services. This unique estate, built in the traditional Andalusian style, features tranquil courtyards, spacious patios, fountains, porches, and galleries that create substantial interconnected living areas with services adjacent.
Upon arrival, a large double wooden entrance door leads into a lovely entrance driveway with ancient olive tree and plenty of parking space. A stucco painted large entrance foyer with a fireplace and wooden beamed ceilings welcomes visitors to this stunning villa that leads to either the eastern or western wings surrounded by fountains and indoor courtyards.
In the eastern wing we can find an elegant two-storey library and the spacious owners suite with a fireplace, two bathrooms, dressing area and its own terrace with a view on to the rose gardens. An additional bedroom suite completes the main accommodation. Adjacent to the principal accommodation and within the main building there is a beautiful guest wing with imposing vaulted ceilings with wooden beams and an independent entrance which comprises three bedroom suites, two on the ground floor and a third one on the first floor which also enjoys a private lounge.
Straight ahead off the entrance hall, passing open courtyards on each side, a beautiful arched hallway leads to the large main reception room with fire place, doors to the covered terrace and open sea views, doors on one side lead to a formal dining area with an exit to the wide covered terrace. A light informal dining room with panoramic views of the Mediteranean coast is set next to the chef’s classic kitchen with fully fitted central island, large refrigerated cold store and Smeg and Miele electric appliances.
The entrance hall has a lift which leads up to a substantial room currently used as a board room with adjacent office space upstairs and down to a wine cellar in the basement, both of which can also be accessed via staircases.
In the western wing there is a self-contained guest house with views to the coastline and a kitchen, lounge, dining room and two bedrooms with two en-suite bathrooms. Also off an internal courtyard a laundry room and staff quarters with its own kitchen facilities are located.
This special and individual property is complemented by the substantial mature and remarkable gardens with lawned areas, rose garden, fruit trees and flower beds as well as a large picturesque gazebo to enjoy captivating sunsets. Conveniently placed on one side of the garden, the pool area comprises a pool house with a gymnasium, steam room and shower. The property extends beyond the fenced garden area to the enclosed land around the hillside on which it sits.
Other features include air conditioning, 2 water tanks (one for the residence and one for the garden), underfloor heating, solar panels, wooden and terracotta floors, telephone service and internet access, motion sensor fence, CCTV surveillance cameras, window shutters, private electricity generator, wooden double glazed windows, garage for 3 cars and carport for 2 more.
The house was completed in 2001 and totally refurbished in 2014.
Property Highlights
| Ref. | DM4967 |
|---|---|
| Price | €16,500,000 |
| Bedrooms: | 8 |
| Bathrooms: | 9 |
| En suite Bathrooms: | 8 |
| Built: | 1,320 m2 |
| Terrace: | 187 m2 |
| Plot: | 58,380 m2 |
| Pool: | Private |
| Garden: | Private |
| Garage: | Private |
| IBI/Local Tax (Annual): | 3,670 € |
| Garbage (Annual): | 18 € |
| EPC: |
- GRAND ESTATE
- SET ON A COMMANDING LARGE PLATEAU
- WIDE PANORAMIC VIEWS OF THE COAST
- TRANQUIL INTERNAL COURTYARDS AND FOUNTAINS
- APPROXIMATELY 8 KM FROM THE BEACH
- IMPRESSIVE MAIN SUITE
- SELF CONTAINED GUEST WINGS
- SELF CONTAINED STAFF QUARTERS
- TERRACOTTA AND WOODEN FLOORS, UNDERFLOOR HEATING
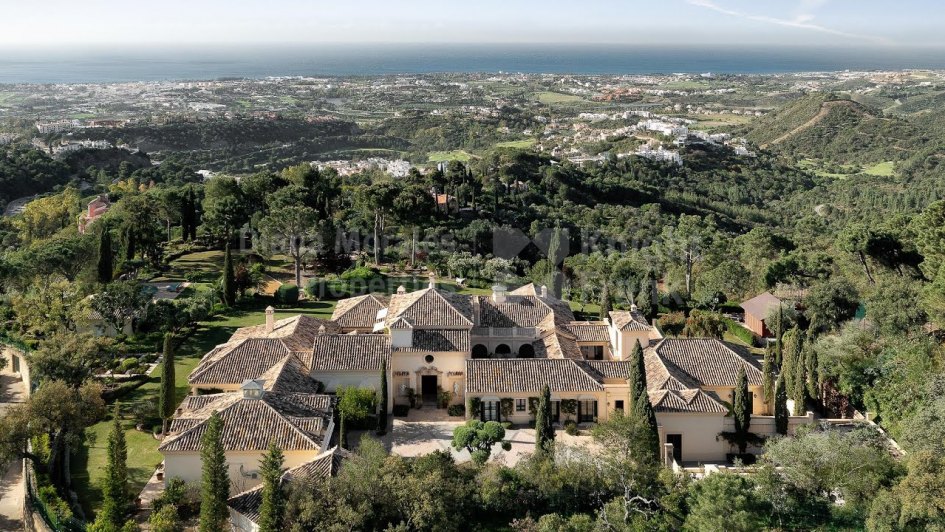

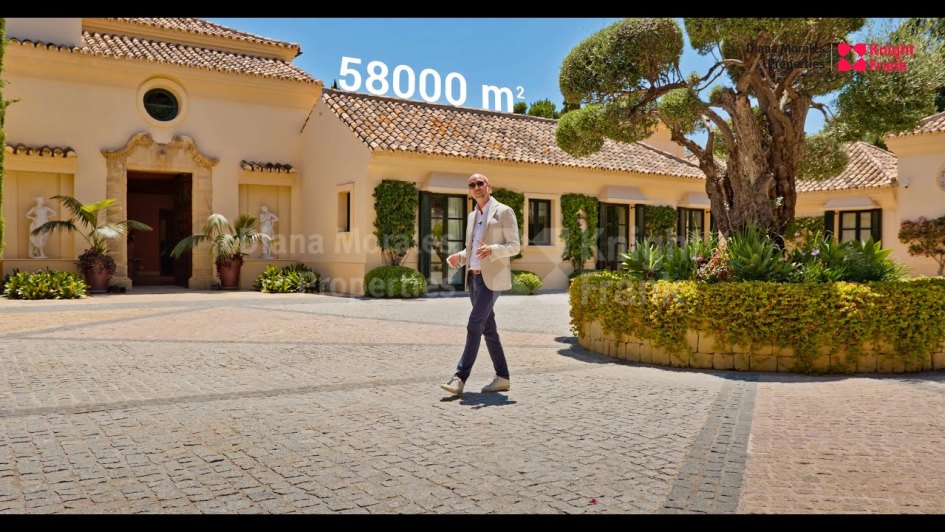

A personal comment
This is indeed one of Marbella's most special properties. Rarely do we see properties with this extension of land located so close to everything. One of the most peculiar features for me is that the property sits on a completely flat plateau of 7000m2 which again is quite rare to see, especially in properties located in the hills above Marbella. It's spectacular in photos but even more so in person. It just has that extra charm and character of the traditional Andalusian architecture with those high vaulted ceilings, courtyards, space and those panoramic views.

Pia Arrieta Managing Partner
Call now, ask via whatsapp or fill the contact form and we will get back to you asap.
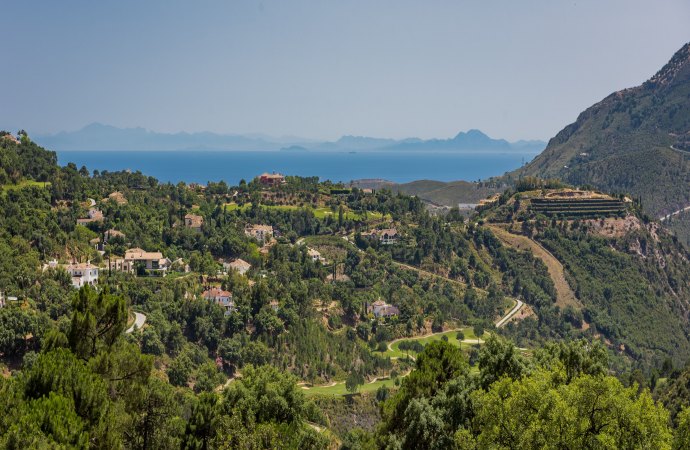
Benahavis
Benahavis is a Spanish town and municipality in the province of Málaga, 7 km from the coast. It is a 20-minute drive inland from Marbella and offers a peaceful and secluded setting surrounded by nature. Benahavis is a Spanish town and municipality in the province of Málaga, 7 km from the coast. It is a...
More about the area

