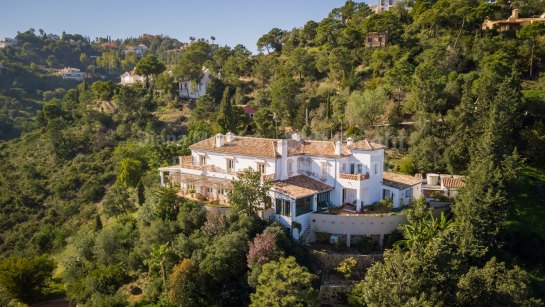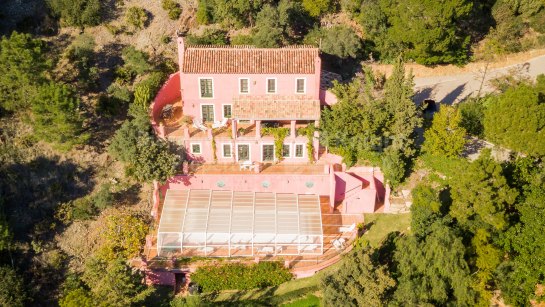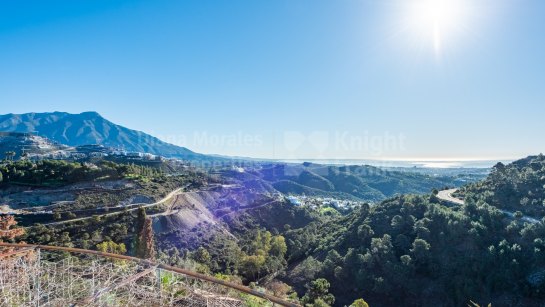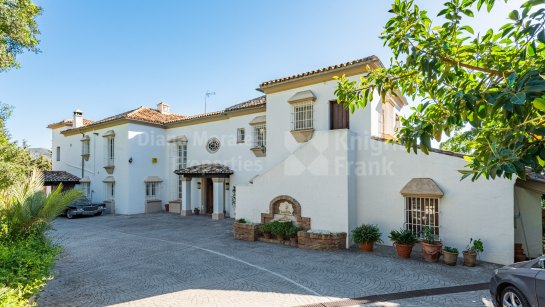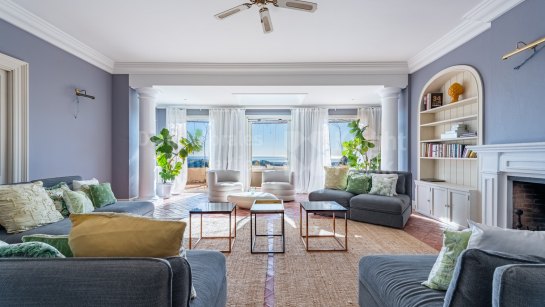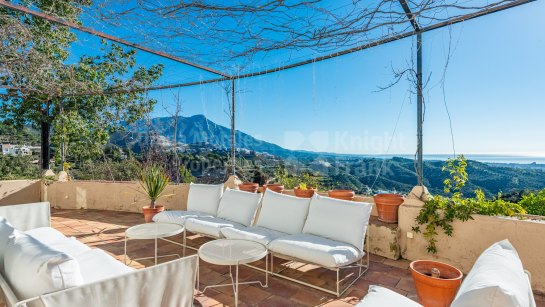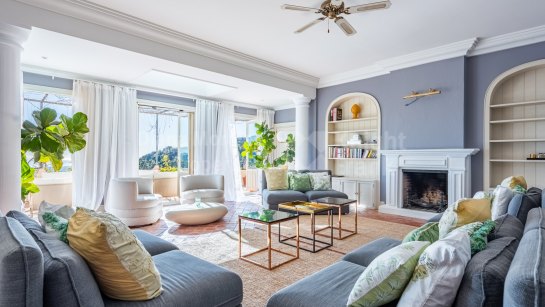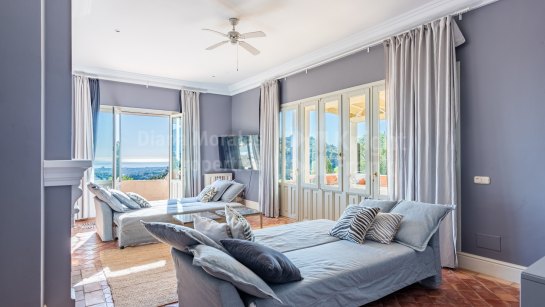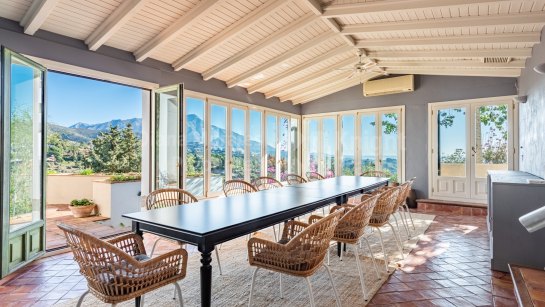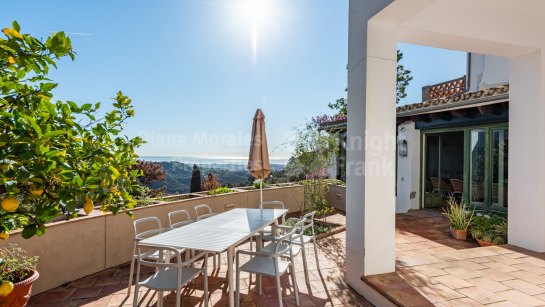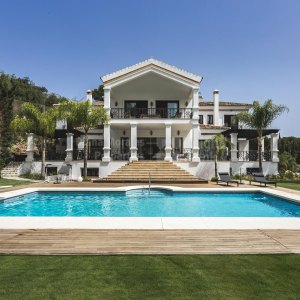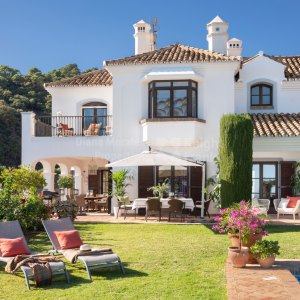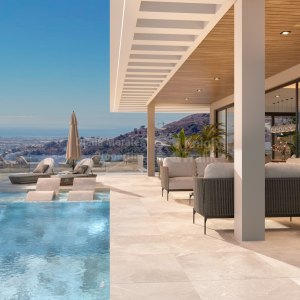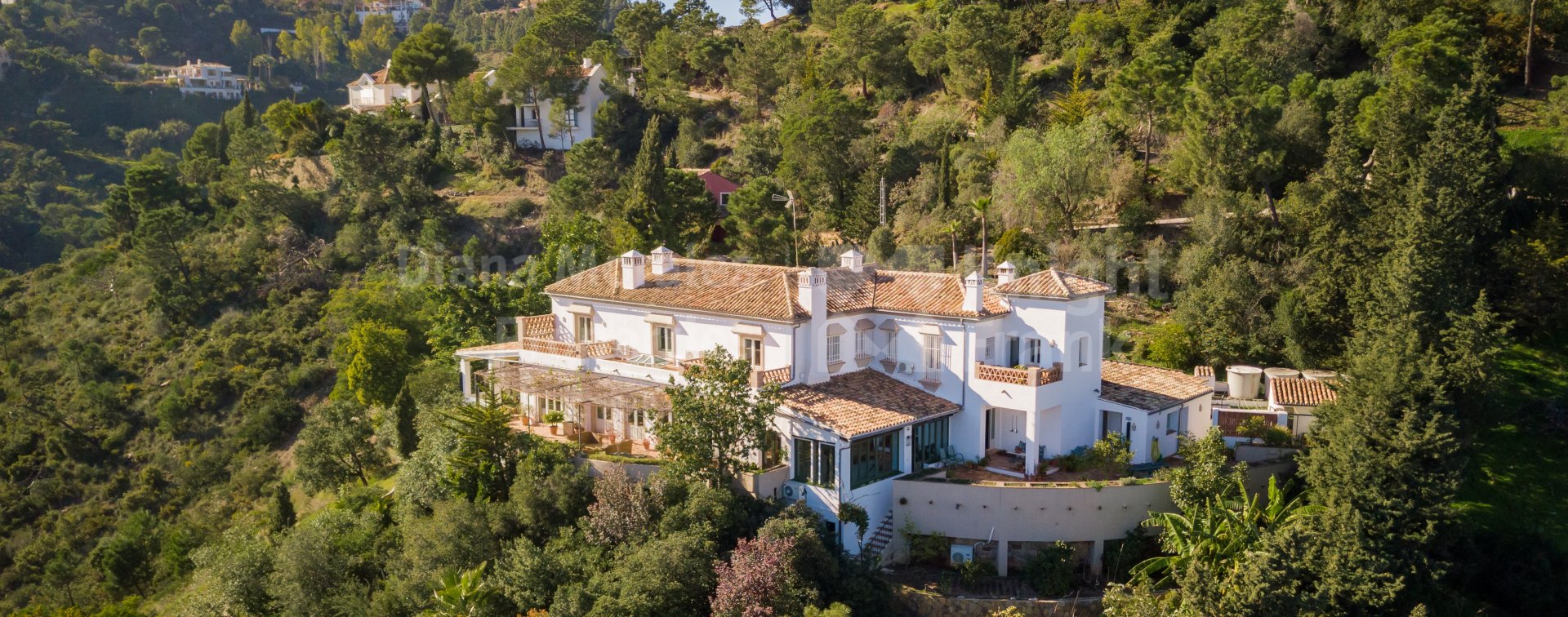
El Madroñal, La Vela, traditional Elegant Estate with Panoramic Views
- DM5279
- 9 bedrooms
- 8 bathrooms
- 1,001 m2 built
- 107 m2 terrace
- 6,821 m2 plot
Villa for sale in El Madroñal, Benahavis
La Vela comprises a main villa, and a separate guest house.
The main house has an elegant entrance hall with high ceiling, a living room with fireplace, a bedroom suite with a fireplace that is currently used as the TV room with access to the terrace with fantastic views. On the other side of the living room, there is a very large dining room with fireplace with exit to another informal dining room connected with a large kitchen with breakfast area, fireplace and pantry. From this kitchen, you access the staff apartment with sitting room, kitchen and bedroom with bathroom. There is a separate billiard room next to the house.
On the upper floor, the master bedroom with large dressing room, large bathroom and office/gym with wooden floors. Two bedrooms share a bathroom. The three bedrooms have carpets on the floor. The house has a garage for 2 cars, laundry and wine cellar. Additional parking space in the fore courtyard.
The guest house also consists of two floors plus semi-basement and offers on the ground floor a living room with fireplace, open plan kitchen, utility room and toilet. On the upper floor, there are three bedrooms and three bathrooms, two of them en-suite. On the lowest floor, there is a living room with fireplace, a kitchen, a bedroom and a bathroom. The house is equipped with underfloor heating in the bathrooms, high ceilings with wooden beams and largely air-conditioned wine cellar. Carport for 2 cars.
There is one swimming pool, heated and has a covering blanket, and a pool pavilion that can be opened-
Property Highlights
| Ref. | DM5279 |
|---|---|
| Price | €4,550,000 |
| Bedrooms: | 9 |
| Bathrooms: | 8 |
| Built: | 1,001 m2 |
| Terrace: | 107 m2 |
| Plot: | 6,821 m2 |
| Pool: | Private |
| Garden: | Private |
| Garage: | Carport |
| Community Fees (Monthly): | 850 € |
| IBI/Local Tax (Annual): | 4,105 € |
| Garbage (Annual): | 44 € |
| EPC: |
- TWO VILLAS WITH SEA AND MOUNTAIN VIEW IN EL MADROÑAL
- AT APPROXIMATELY 10KMS FROM THE BEACH AND PUERTO BANUS
- 24H SECURITY - GATED URBANIZATION
- INTERNAL AND EXTERIOR ALARM
- 4 FIREPLACES IN THE MAIN HOUSE AND 2 IN THE GUEST HOUSE
- DOUBLE GLAZING WOODEN CARPENTRY
- HIGH CEILINGS
- AIR CONDITIONING
- UNDERFLOOR HEATING IN KITCHEN AND SOME BATHROOMS
- CENTRAL HEATING BY GASOIL
- GAS TANK FOR HOT WATER AND ELECTRIC BOILER FOR EMERGENCIES
- ELECTRIC GENERATOR
- HEATED POOL
- SHORT DRIVE TO HIGHWAY
- LA QUINTA AND OTHER GOLF COURSES NEARBY
- 2 CAR GARAGE AND CARPORT FOR 2 CARS AT GUEST HOUSE
- SURFACES PROVIDED BY THE CADASTRAL OFFICE
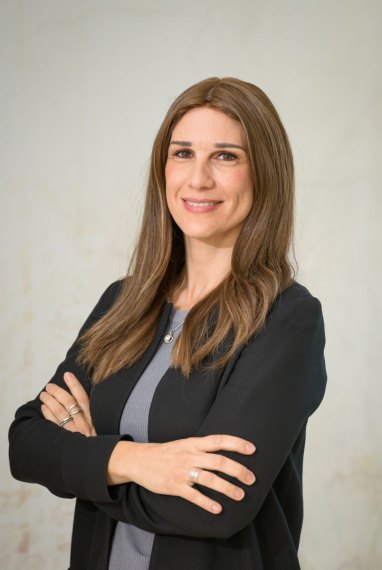
Pia Arrieta Principal Partner
Call now, ask via whatsapp or fill the contact form and we will get back to you asap.
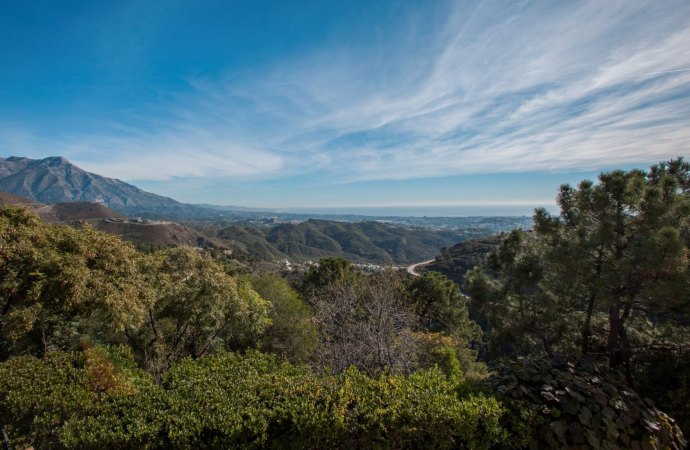
El Madroñal
Located just 20 minutes from Marbella and opposite La Zagaleta, adjacent to the La Heredia residential complex, El Madroñal is a consolidated urbanisation of luxurious villas. It is accessible through six distinct gated points, ensuring privacy and tranquillity all year round. Security guards patrol the estate 24h a day, and access is closely monitored through...
More about the area
