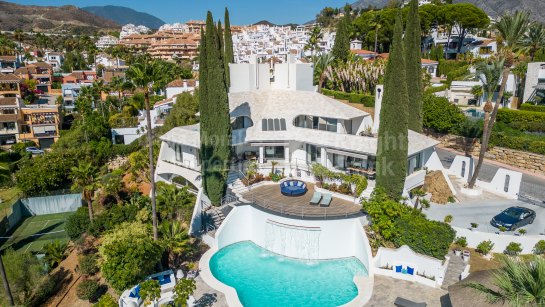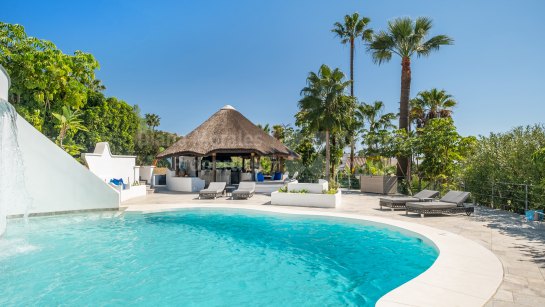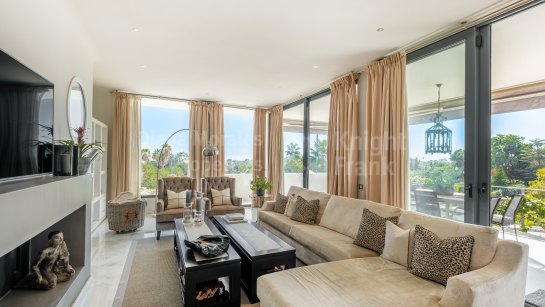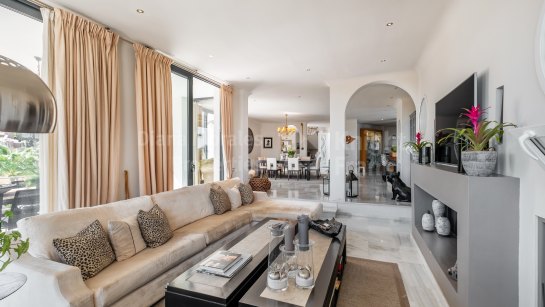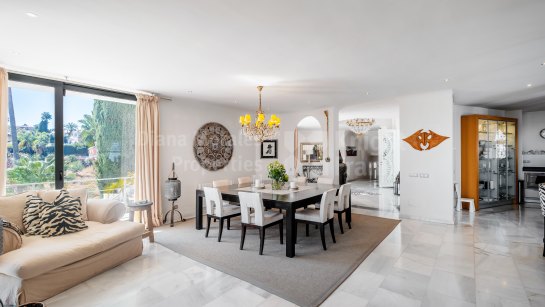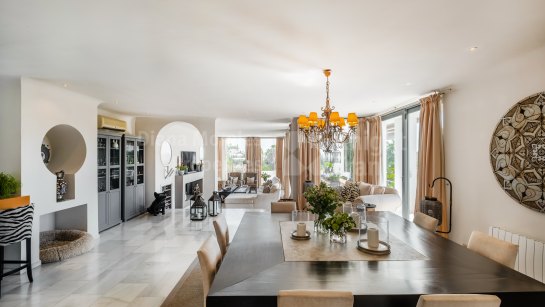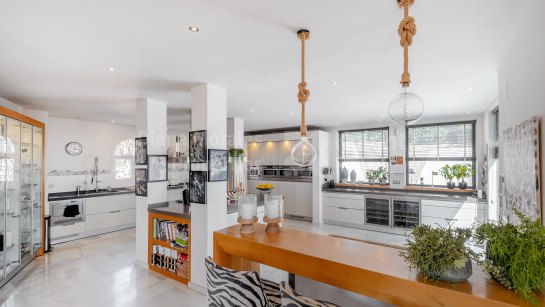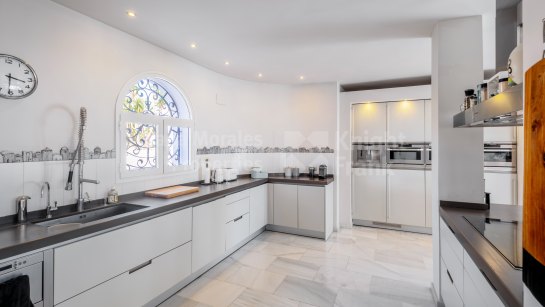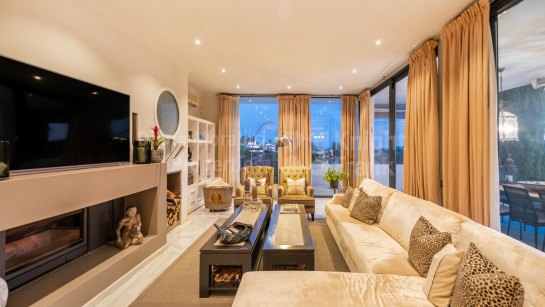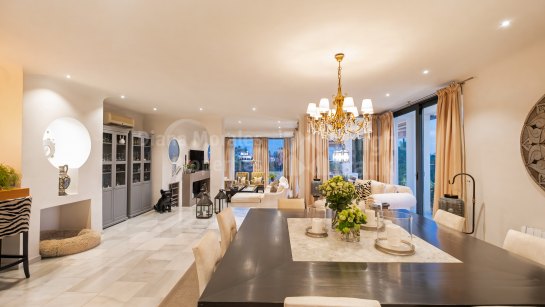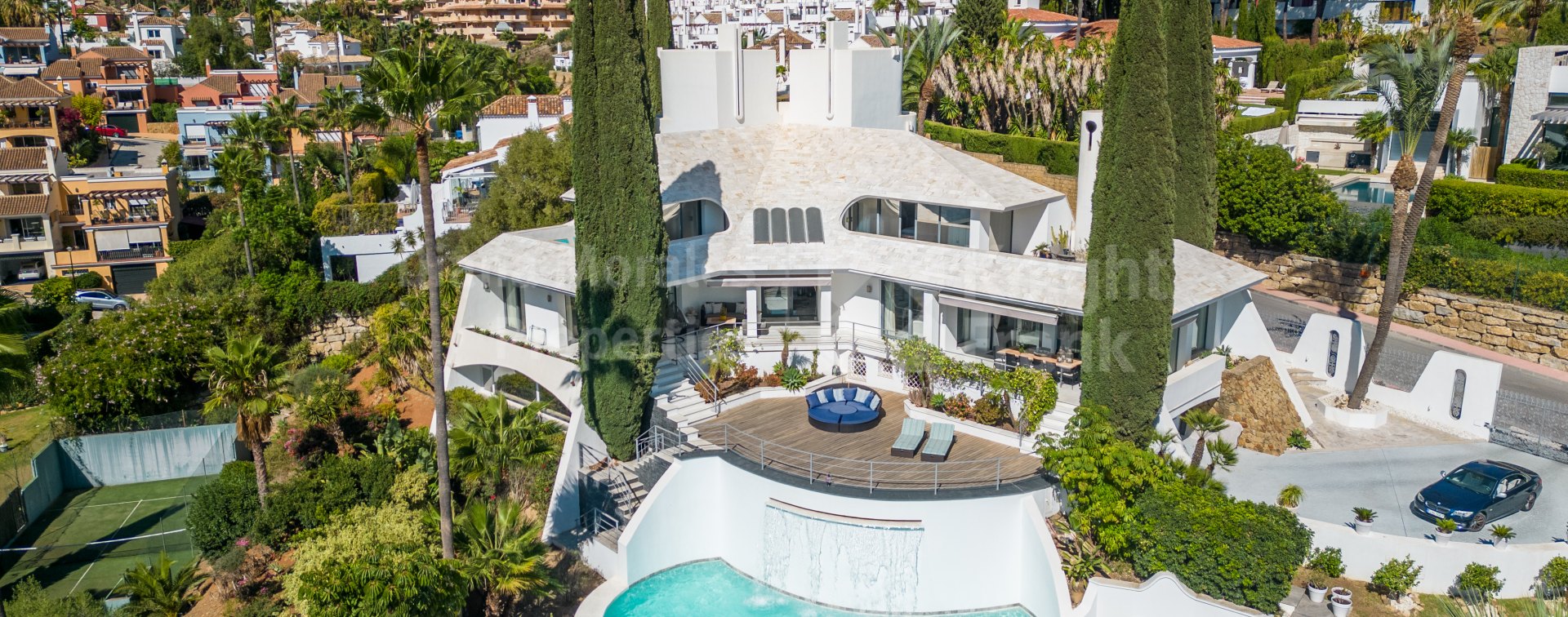
Casa Kenza, design and personality in Las Brisas
- DMCO4857-04
- 4 bedrooms
- 4 bathrooms
- 692 m2 built
- 40 m2 terrace
- 3,190 m2 plot
Villa for sale in Las Brisas, Nueva Andalucia
Casa Kenza, located in the exclusive area of Supermanzana H, Nueva Andalucia. This property is truly unique, designed and built by the famed architect Angel Taborda in 1985 and completely renovated in 2011. Undoubtedly a unique property with a lot of character. Excellent location in the heart of Nueva Andalucía puts you close to golf courses, restaurants, beaches and shops, with Puerto Banús just a few minutes’ drive away.
Features include a grand entrance hall leading to an open plan design, spacious terraces surrounding the villa, a luxury barbecue area, a private chiringuito with kitchen, and much more.
This exceptional villa has 4 bedrooms on a plot of approximately 3,190m2. What sets this property apart is its modern architectural style and special amenities, including a private paddle tennis court and a heated wine cellar.
Upon entering, there is a spacious entrance hall with a guest toilet. The open plan living and dining area connects seamlessly with the modern kitchen, which has glass windows overlooking the wine cellar below. The kitchen has a central island, creating a social space for food lovers. This area is always illuminated by natural light. Furthermore, the ground floor includes a bedroom with en-suite bathroom and direct access to the outdoor terraces.
Upstairs, there is an office space, along with two bedrooms, each with en-suite bathrooms and access to private terraces. The master bedroom has a vaulted ceiling that adds personality, as well as a dressing room, Jacuzzi and a large walk-in shower.
The lower level houses the fourth bedroom with en suite bathroom, a guest toilet, a cinema room, a gymnasium, wine cellar, games/entertainment room, storage room and laundry room. There are numerous spaces for enjoyment with friends and family.
The extensive terraces and pool areas are perfect for entertaining in company. Additional features of this villa for sale include air conditioning, underfloor heating, alarm system, storage spaces, a garage for two cars and irrigation system. There is also parking space for four more cars within the perimeter of the property.
Property Highlights
| Ref. | DMCO4857-04 |
|---|---|
| Price | Sold |
| Bedrooms: | 4 |
| Bathrooms: | 4 |
| Built: | 692 m2 |
| Terrace: | 40 m2 |
| Plot: | 3,190 m2 |
| Pool: | Private |
| Garden: | Private |
| Garage: | Private |
| EPC: |
- CONTEMPORARY STYLE HOUSE
- SOUTHWEST ORIENTATION
- LOCATED IN THE GOLF VALLEY
- NEXT TO LAS BRISAS GOLF COURSE
- WALKING DISTANCE TO PUERTO BANUS AND ALOHA COLLEGE
- DESIGNED BY ARCHITECT ANGEL TABORDA
- VILLA TOTALLY REFURBISHED IN 2011
- SEA VIEWS FROM THE MASTER BEDROOM ON THE TOP FLOOR
- PADDLE TENNIS COURT AND SAUNA
- MARBLE FLOORS
- EXTENSIVE AND WELL KEPT GARDEN
- AIR CONDITIONING
- WATER TANK

Mariano Beristain Sales Director

Call now, ask via whatsapp or fill the contact form and we will get back to you asap.
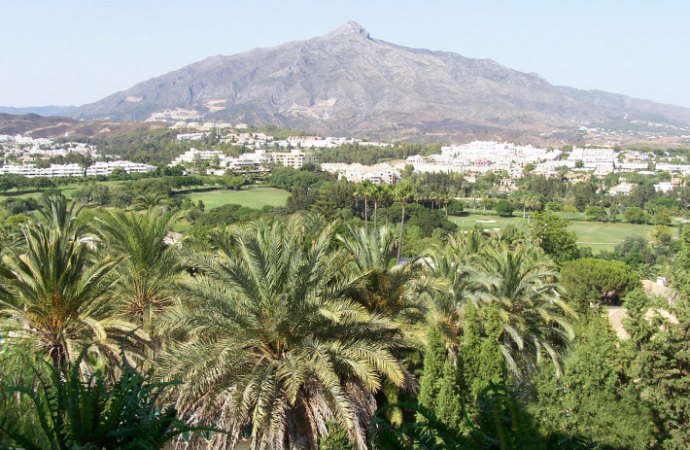
Las Brisas
A highly exclusive and well-established area defined by its famous golf course, Las Brisas is positioned in the heart of the so-called Golf Valley of Nueva Andalucía. The latter, a collection of mainly villa suburbs intersected by golf courses, occupies a bowl-like valley five minutes north of Puerto Banús and ten minutes northwest of Marbella...
More about the area
