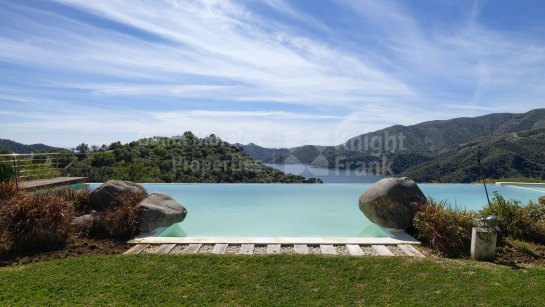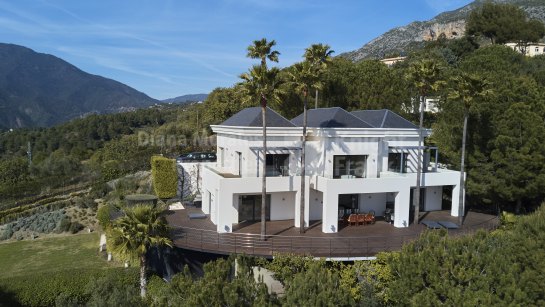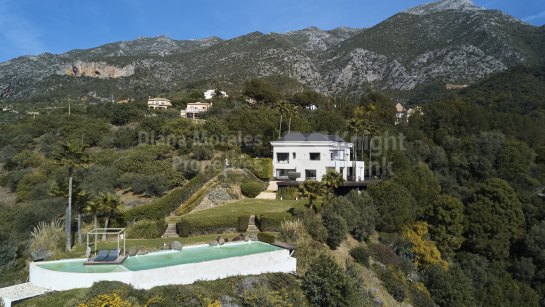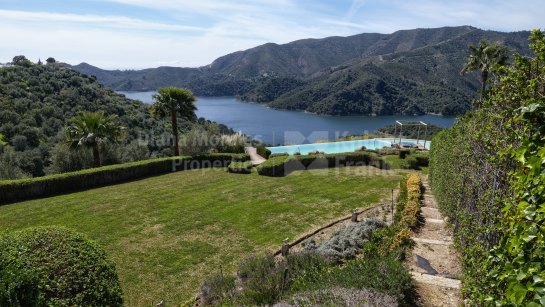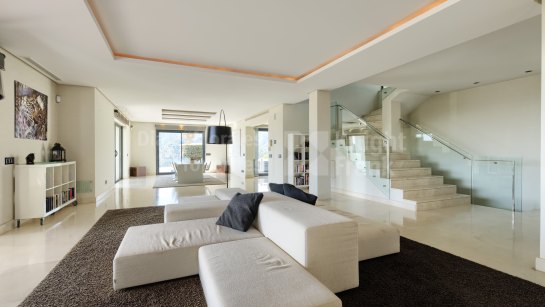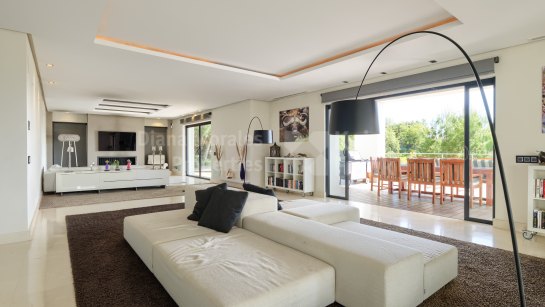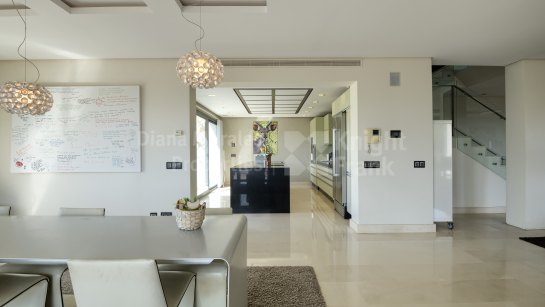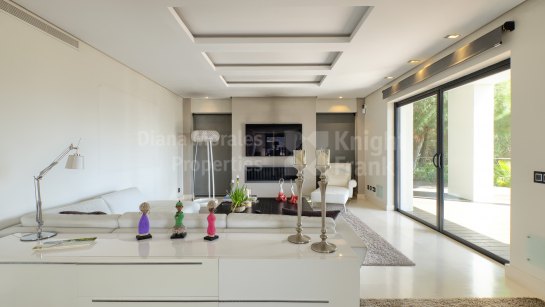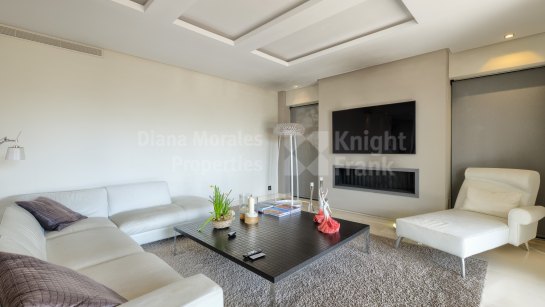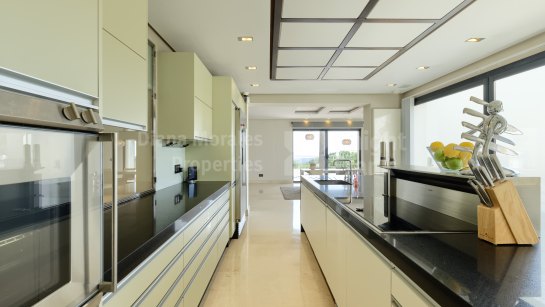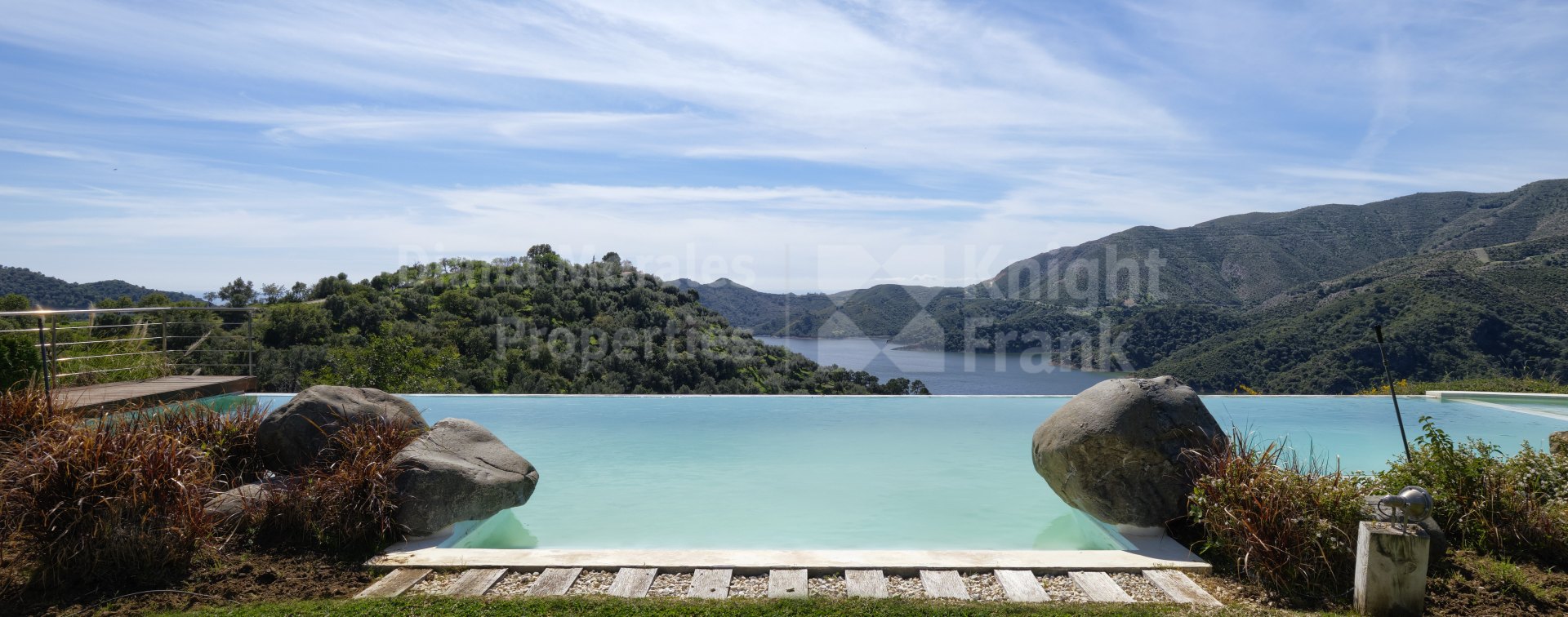
Carretera de Istan, Five bedroom villa with lake and sea peerless vistas
- DM1489-267
- 5 bedrooms
- 5 bathrooms
- 512 m2 built
- 200 m2 terrace
- 16,101 m2 plot
Villa for sale in Carretera de Istan
Ideal for indoor-outdoor entertaining and enjoyment of the lake area’s peerless views, this contemporary haven revels in its huge living room, terraced garden and infinity swimming pool, all of which invite friendly gatherings throughout the seasons. There is access to the lake where it is possible to swim. Fabulous views to the sea, the lake and surrounding hills.
The access level features an entrance hall, an oversized master bedroom with an enchanting bathroom en-suite with a whirlpool bathtub and a separate shower cubicle and a further east facing bedroom with dressing area and a bathroom en-suite. The welcoming living-dining room, at garden level, invites visitors with its fireplace and large doors that open to the three covered terraces. A bedroom suite and a guest toilet complete this level. The basement consists of a play/media room, two en-suite bedrooms, a wine cellar and a laundry room.
The property has its own natural spring water well that supplies the entire house, the swimming pool and all the irrigation systems for the gardens, pumping 25,000 litres per day. It is also connected to the town water supply.
This stunnig property is a perfect getaway or year-round abode.
Property Highlights
| Ref. | DM1489-267 |
|---|---|
| Price | Sold |
| Bedrooms: | 5 |
| Bathrooms: | 5 |
| En suite Bathrooms: | 5 |
| Built: | 512 m2 |
| Terrace: | 200 m2 |
| Plot: | 16,101 m2 |
| Pool: | Private |
| Garden: | Private |
| Garage: | Private |
| EPC: |
- VILLA IN SECLUDED LAKESIDE LOCATION
- VIEWS OF THE LAKE, SEA AND AFRICAN COASTLINE
- YET NEXT TO SIMILAR PRESTIGIOUS RESIDENCES
- APPROX. EIGHT MINUTES DRIVE TO THE COASTAL CN340 ROAD
- APPROX. TEN-MINUTE DRIVE TO MARBELLA CENTRE
- INFINITY POOL AND LARGE WOOD DECK
- EXCELLENT QUALITY SPECIFICATIONS
- SUPER MODERN DESIGNER KITCHEN
- CINEMA ROOM AND SEPARATE WINE ROOM
- SUPERB RECEPTION AREAS
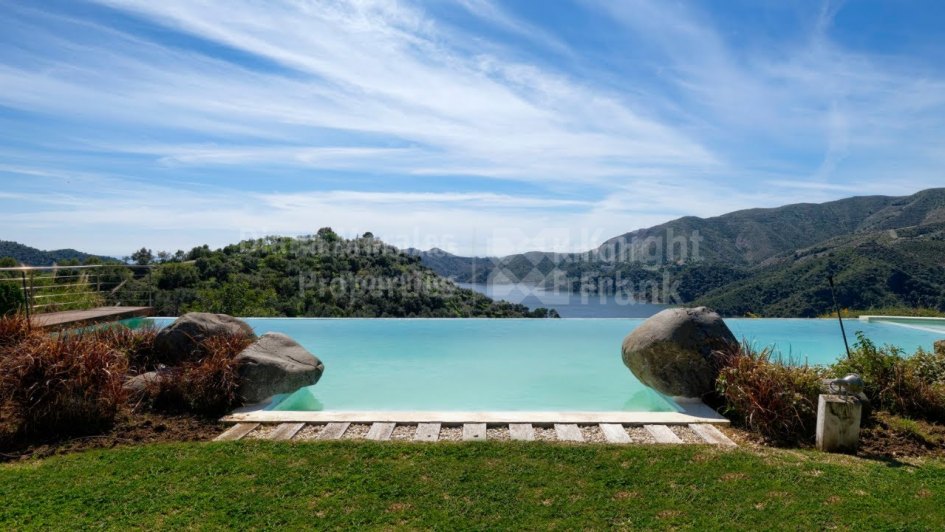

A personal comment
I couldn't have chosen a better day; deep blue sky, bright green trees and bushes on the surrounding hills, the sea in the distance and the Istan water reservoir full of water after the winter rains. This is the glorius view I see in front of me when I enter the house on this day in early June. As I walk around the house I am still able to enjoy the views through the large French retractable windows. The architecture is carefully thought out: clean straight lines, spacious luminous rooms that flow harmoniously one after another and the feeling of light and air is emphasized by the white walls and light colour limestone floors on the main reception rooms, and the light coloured massive oak flooring on the upper floor where the huge master suite and one other bedroom suite are located. The lounge, library and dining room at garden level open onto a large semicircular terrace with wood decking ideal for sunbathing or just to sit and enjoy the spectacular views. The infinity swimming pool is away from the house and though mainly orientated to the west it receives sun all day long and I imagine that swimming here at sunset will be an unforgettable experience, as would swimming in the Istan Lake with which part of the property's plot borders. The interior of the house and the furniture, of Italian design carefully chosen by the owner and his architect, complement this magnificent ambience of comfort and warmth. The bathrooms display accessories of the Phillipe Starck collection and are absolutely spectacular. The Domotic system controls the lighting, the heating and air conditioning and even the music in the swimming pool deck. I really do congratulate the owner for envisioning and creating this living space!

Diana Morales Founding Partner

Call now, ask via whatsapp or fill the contact form and we will get back to you asap.


