The Innovative Architecture of Casa Mashrabiya: An Interview with Studio MK27

In the world of contemporary architecture, few firms stand out like Studio MK27. Known for their meticulous attention to detail and harmonious integration of design with nature, this Brazilian architectural studio has created some of the most stunning residential properties across the globe. One of their latest masterpieces is Casa Mashrabiya, a project that seamlessly blends tradition with modernity, and elegance with functionality. We had the pleasure of sitting down with Marcio Kogan, Renata Furlanetto, and Beatriz Sombra, the brilliant minds behind this exceptional home, to discuss their design philosophies and the creative process behind the Marbella Villas.
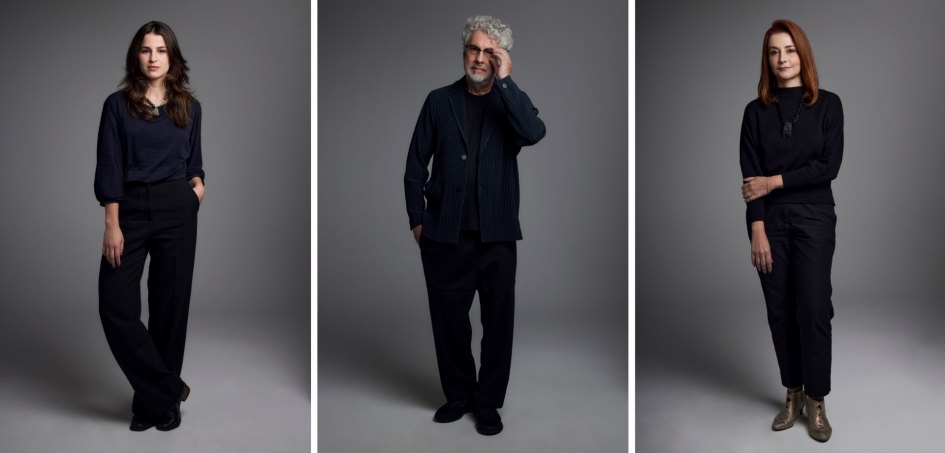
The design of Casa Mashrabiya by Studio MK27 marks a clear departure from the city's conventional modern architecture. Unlike the typical contemporary structures in Marbella, which often prioritize opulence and grandiosity, Casa Mashrabiya emphasizes a harmonious integration with nature, simplicity, and functionality. The use of traditional elements like mashrabiyas, combined with modern techniques to blend indoor and outdoor spaces seamlessly, showcases an innovative approach that redefines luxury living in this coastal city. This project not only elevates the aesthetic standards but also introduces a new paradigm of architectural elegance and environmental sensitivity to Marbella.
1: The mashrabiyas are a distinctive feature in your designs. How do they affect both the external aspect of the house and the interior living experience?
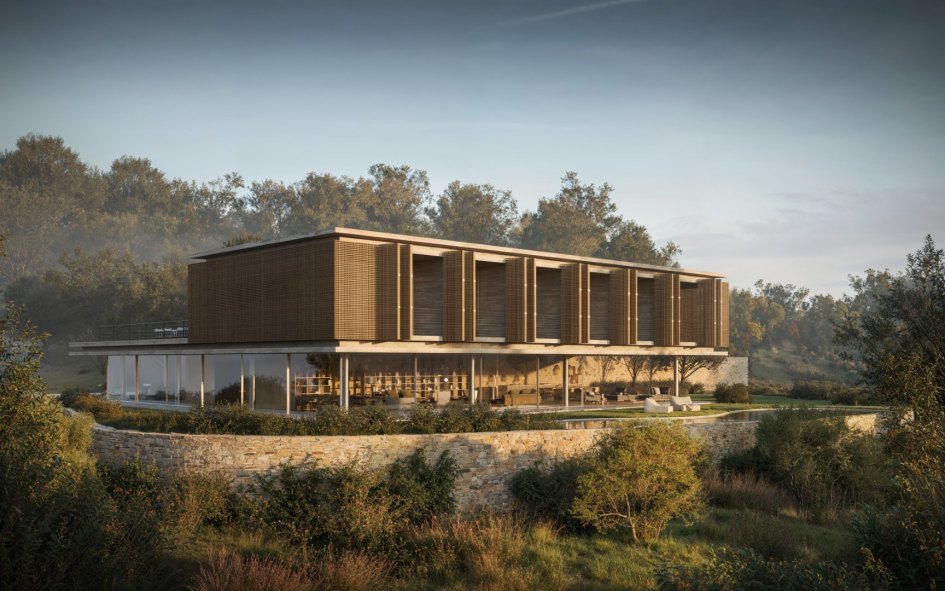
Marcio Kogan: Mashrabiyas have always been a key element in our architecture, as well as a connecting point between Brazil and Spain. They are known since the time of colonial architecture in Brazil, brought by Portugal and Spain, and they fulfill an important role in our projects, especially in Brazil, where temperatures are high and sunshine abundant. It is an element that provides shade and thermal protection to ambiences. From a more poetic perspective, it is through those that we can experience the beautiful effects of natural light and a sense of time passing throughout the day.
2: What was your design approach or guiding principles when working on the design for the Marbella villas?
Renata Furlanetto: Every time we begin a project, and with the Marbella villas it was no different, we seek to insert our architecture in a delicate and elegant manner. Our aim is to be delicate with the landscape. In the case of the Marbella villas, we had a very beautiful plot that offered opportunities for sea views. Therefore, we sought the highest points of the plot on which to build, and created an L shaped foundation that embraces the mountain.
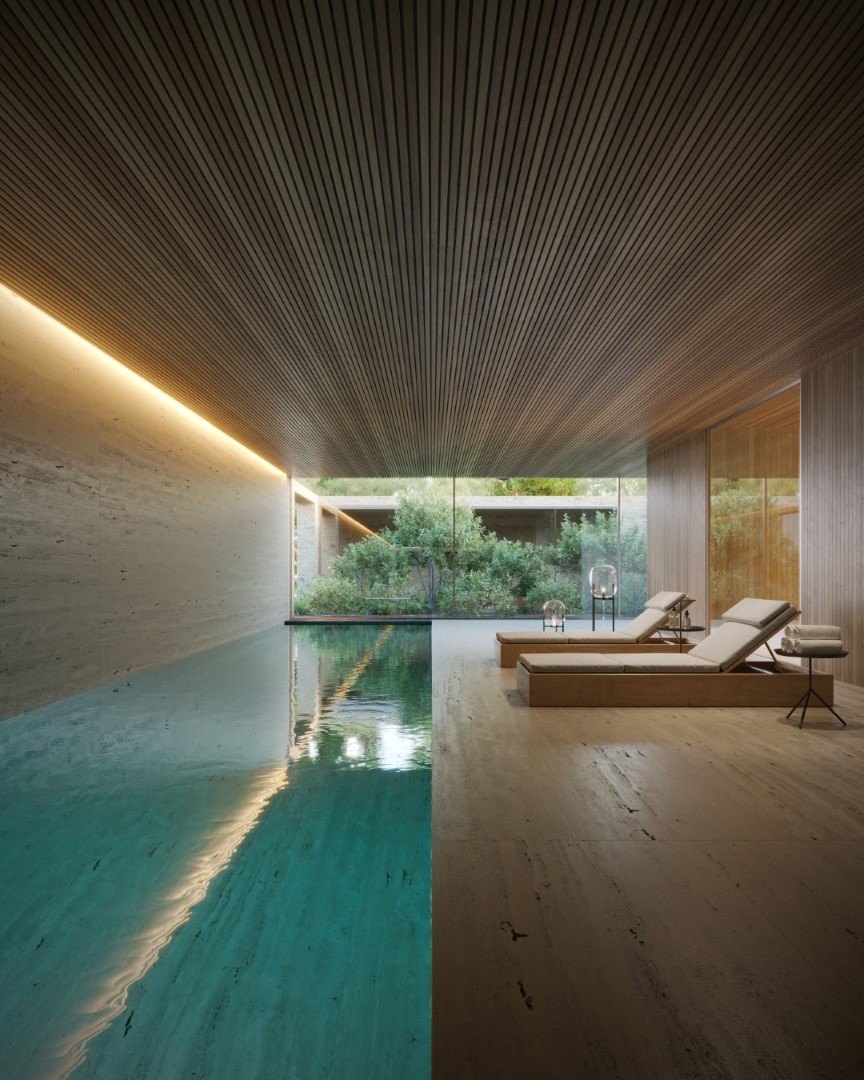
This foundation allows for car access from the street, a courtyard that provides natural lighting to the internal pool, as well as a plateau on the ground level with a garden that extends towards the common areas and offers a connection with nature from within the house.
3: If you could sum up your design/ work philosophy in one sentence, what would that be?
Marcio Kogan: I believe that an important element in our work is the quest for simplicity. And for me, personally, the quest for perfection. Years ago, I watched a documentary: Jiro Dreams of Sushi, about an important sushiman in Japan who has a restaurant outside a metro station. He talks about how he’s been making the same sushi for something like 40 years, and every day he tries to make the same sushi a little bit better each time. And this is something I found interesting, I’m fascinated by this pursuit for perfection.
4: The Marbella villas seem to seamlessly integrate indoor and outdoor spaces. Could you elaborate on the importance of this connection in your designs and how it enhances the living experience?
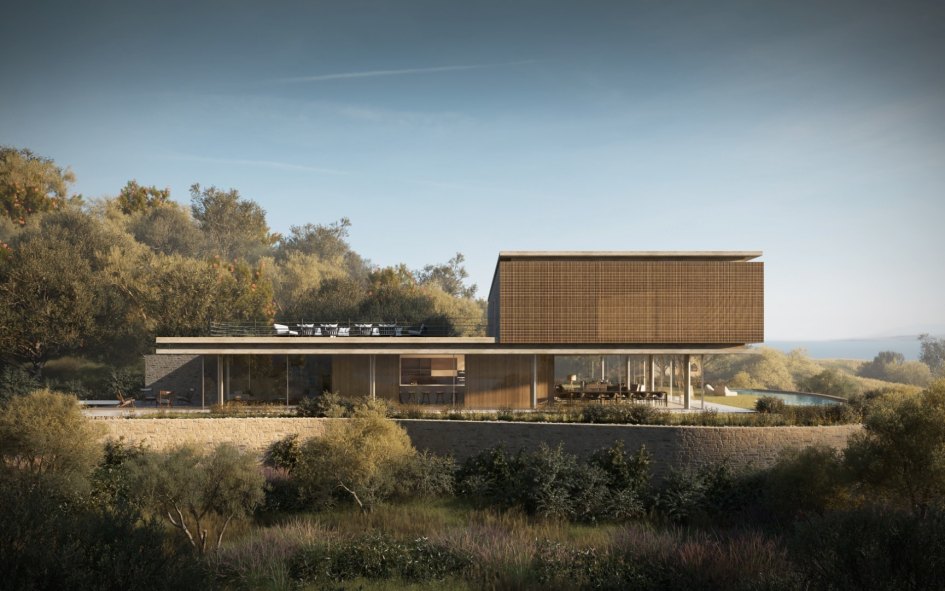
Renata Furlanetto: Integration with nature is an aspect of utmost importance for the architecture of Studio MK27, especially in the case of Marbella Villas, where we have a 180-degree view of the surroundings. The living room, the terrace, the dining room, from various points at ground level there is the opportunity to capture this view and transform it into a scenery for those who are inside. We have a few strategies to integrate the indoors with the outdoors: we extend the same flooring and cladding from internal areas onto the external ones, creating a sense of continuity, as if the space extended itself towards the outside. We control ceiling height, creating a sensation of coziness and protection. We are also careful to create a structure that doesn’t need walls to support the weight of the level above, allowing us to line the common areas with glass panels that dilute the limits between inside and out, especially as they can be opened completely, making this connection even more direct between those who are indoors and those in the outdoor leisure areas, such as the garden and the pool.
5: What did you enjoy most about the creative process when designing the Marbella villas?
Beatriz Sombra: The most gratifying aspect of the design process for Marbella Villas was the initial stage, in which we had the challenge of finding the best location and implementation for the houses. The plot presents a complex topography, with various slopes and setbacks. We had to conduct various solar studies to identify the optimum opportunities for sunlight at the highest points of the plot, and at the same time we wanted to make the most of all the views it had to offer, including the valley. After much experimentation and a number of attempts, we came up with the ideal solution, an L-shaped building.
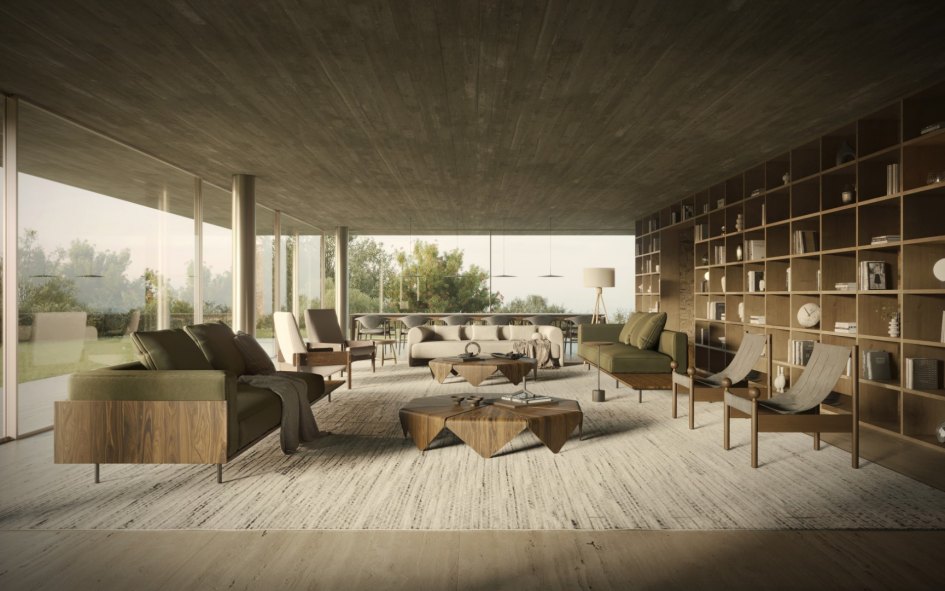
This layout embraces the topography, allowing for broad views of the ocean and the valley from a variety of angles and heights. This solution not only met the aesthetic principles we sought, but also afforded a unique experience in relation to the landscape which will enrich the quality of life of its residents.
6: Could you share any personal anecdotes or memorable moments from the process of designing the Marbella villas?
Beatriz Sombra: There were various memorable moments throughout the process in which we strove to improve and perfect the layout and make the villas ever more attractive. For example, in the initial phase, we had designed only a gym on the underground level besides the garage. However, following some research and discussions, the desire arose from some of the clients, to include a SPA in the programme. The challenge at this point became that of bringing natural light to the SPA and gym, as they were both located on the underground level. We explored various alternatives and came up with the courtyard, a solution that preserved the integrity of the design of the levels above. This adaptation not only enriched the programme for the residences but also highlighted the intense collaboration between our team and the clients that shapes the development stage.
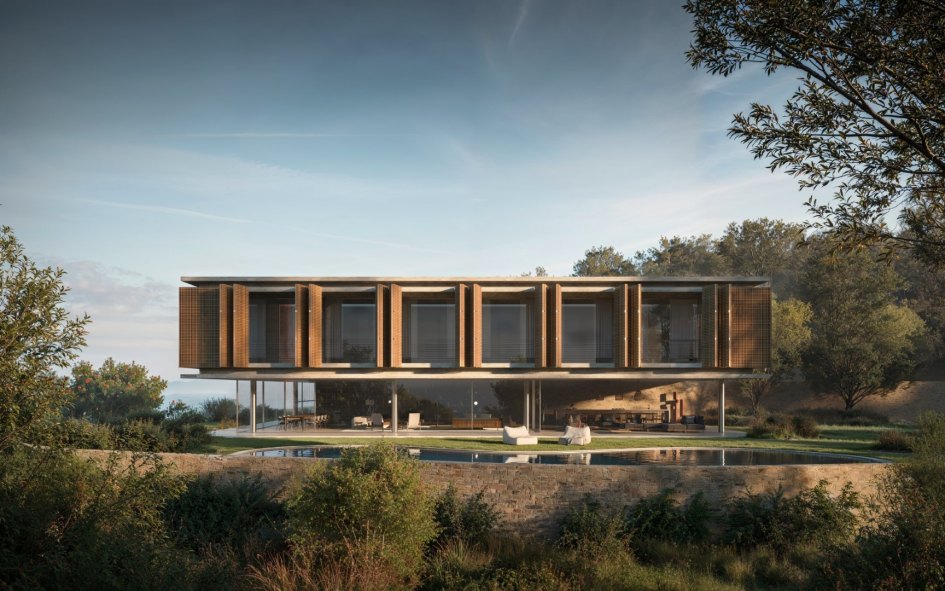
In the hands of Marcio Kogan, Renata Furlanetto, and Beatriz Sombra, Casa Mashrabiya has transformed into a haven where architecture meets artistry. The meticulous thought process, the seamless blend of interior and exterior, and the dedication to perfection are evident in every aspect of the design. Studio MK27 continues to push the boundaries of modern architecture, creating spaces that are not only visually stunning but also deeply connected with their natural surroundings.
Casa Mashrabiya stands as a testament to their innovative spirit and unwavering pursuit of excellence.
Discover every detail of this stunning villa, available exclusively through Diana Morales Properties.
Pia Arrieta, 31 Jul 2024 - Professional Series - Property
Related Articles

UDesign: Pioneering Holistic Solutions for Exceptional Homes
5 min. read · Pia Arrieta
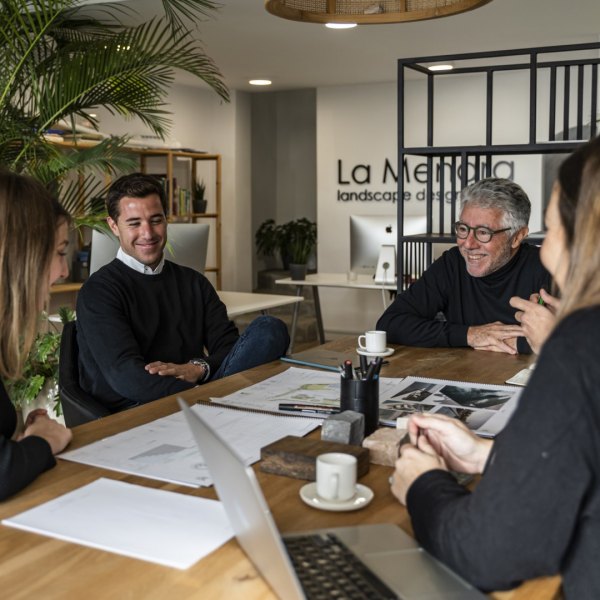
La Menara Landscape Design: Shaping Unique Green Spaces Since 1999
5 min. read · Pia Arrieta
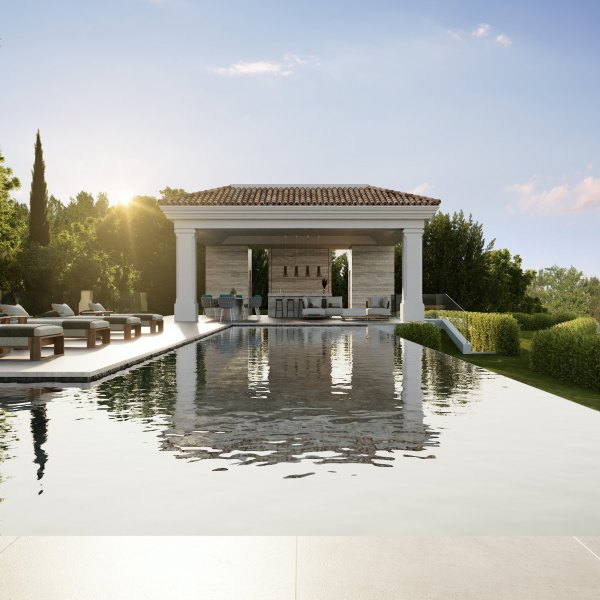
Villa HG: A new benchmark for luxury villas in Marbella
5 min. read · Pia Arrieta

Continuing a Legacy of Excellence with Román Windows & Doors
4 min. read · Pia Arrieta