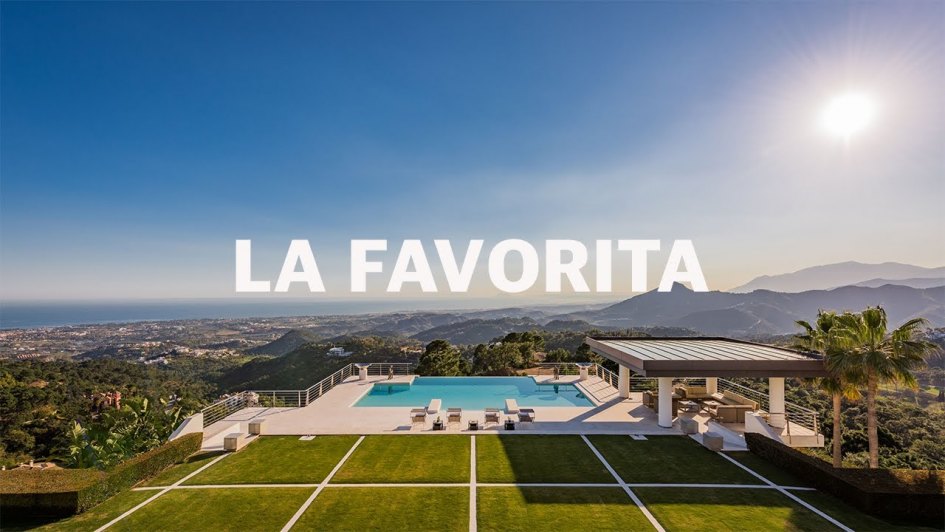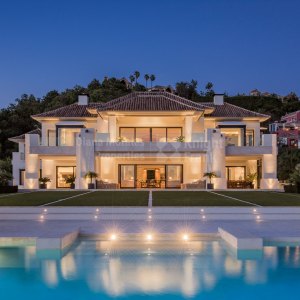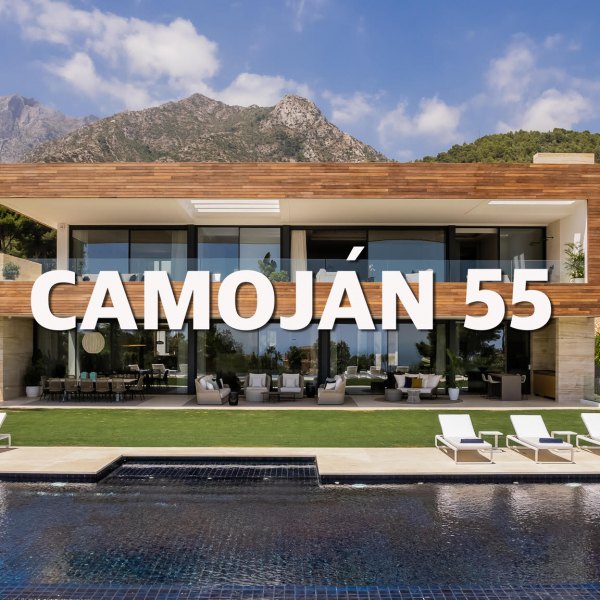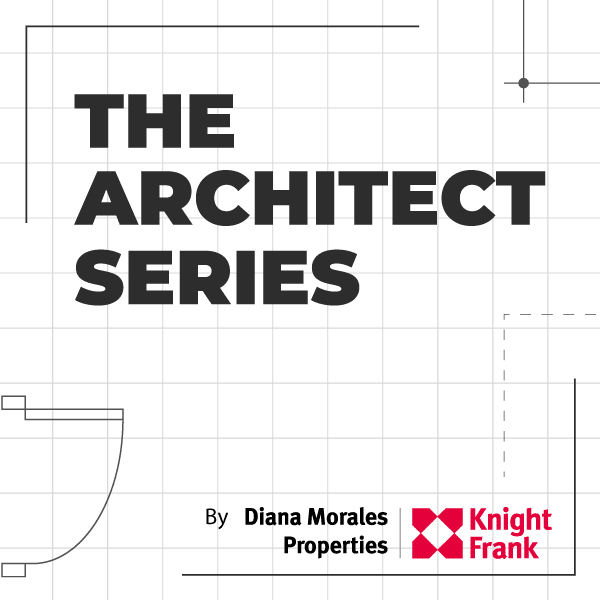The Architect Series 2: Villa La Favorita by MS Design

Join us in the second instalment of The Architect Series, a series of videos where we highlight and recognize the work and care that goes into creating some of Marbella’s most beautiful homes and support our outstanding community of architects and designers.

In this episode, local architect, Maurice Sainz, talks us through the design process of spectacular Villa La Favorita, one of the creations of his studio in Marbella: MS Design. Villa La Favorita is situated in La Zagaleta Golf & Country Club, an exclusive residential estate in the Marbella area of Southern Spain.
Villa La Favorita, La Zagaleta - MS Design
See more details about Villa La Favorita.
Video Transcription
We are in the La Zagaleta Urbanization, which is one of the most exclusive urbanizations in Europe in terms of quality and also in terms of location.
And precisely, this plot is one of the best located because it has free 180 degrees view all around the house to the Mediterranean Sea and straight down the Strait of Gibraltar.
I'm Maurice Sainz, I work at MS Design and my main task is the design and the supervision of all the projects and supervising every single design and drawing that comes out of the office and goes on site.
When we arrived here with the client, the situation of the house was really it was only in structure, pillars and slabs. The landscaping levelling and everything wasn't done, so we had to start with what we had. Which in a design point of view might be strange, but it also limits and marks a frame where you have to work around.
The main challenge here was levelling and creating all the platforms for a proper layout of interior and exterior and the way the house works in all its levels.
Our level of implication was 100% in interior design, materials, landscaping, and the whole 360 of the house was up to us.
Choosing the materials, the colours, how they blend together, the way the stone has to be sculptured, framing the views with the landscaping, working the landscaping, so it blends in with the design of the house.
The design of the pool, an indoor pool, but open to the exterior, was something that was very well meditated, and you really never see an indoor pool with sea views, garden views and direct access to the garden. It's hidden in its own proper corner.
The nicest option was to have a sculptured garden, following the French traditions of very structured green elements marking accesses and views. And in the collaboration with Jesús Ibáñez, which is one of, I think, Spain's best landscapers, together we managed to integrate nearly perfectly the sculpturing and the design of the green elements, together with the architectural elements and the strong, heavy elements, so everything blends in, making the space feel a lot bigger.
The staircase was meant to bring softness into the whole space,so that's why it's more like a sculptural, curved element that blends in with the rigidity and the sobriety of the layout.
The sloping of the roof in the Oriental architecture helps the whole building have like a natural scale that slopes up.
This house is a perfect expression of one of our best designs.
There are very few, but Villa Favorita is basically like the apex of the line of design that my father started and then continued in the office.
So for us, it's one of our best, and it's a house that is timeless.
Pia Arrieta, 08 Mar 2023 - Architect Series - Property

La Zagaleta, Residential masterpiece in unique setting
Price on Application Under offer
Related Articles

The Architect Series 3: Villa Camojan 55 by Juan Carlos Tortosa
7 min. read · Pia Arrieta

Introducing ‘The Architect Series by DM Properties’
1 min. read · Pia Arrieta